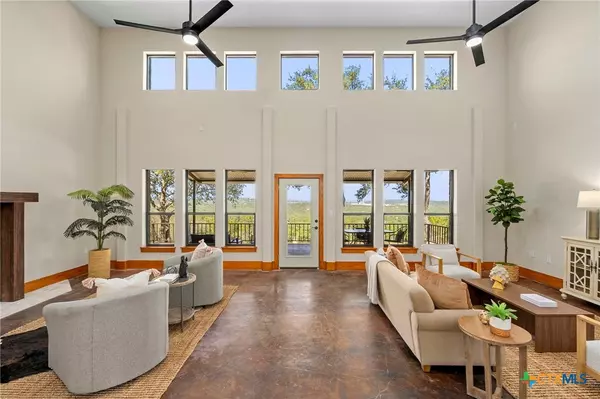$824,999
For more information regarding the value of a property, please contact us for a free consultation.
3057 Ridge XING Bulverde, TX 78163
3 Beds
4 Baths
2,555 SqFt
Key Details
Property Type Single Family Home
Sub Type Single Family Residence
Listing Status Sold
Purchase Type For Sale
Square Footage 2,555 sqft
Price per Sqft $322
Subdivision Bulverde Ranchettes 6
MLS Listing ID 559078
Sold Date 12/13/24
Style Hill Country,Traditional
Bedrooms 3
Full Baths 3
Half Baths 1
Construction Status Resale
HOA Y/N No
Year Built 2002
Lot Size 4.697 Acres
Acres 4.697
Property Description
Your Texas Hill Country Oasis Awaits! No City Taxes! Experience breathtaking views and modern elegance in this newly remodeled 3-bedroom, 3.5-bath home on nearly 5 acres in Bulverde, the heart of Texas Hill Country. Designed by a renowned South Texas architect, this home combines sophistication with thoughtful details, featuring a soaring ceiling and fireplace in the main living area. Picturesque windows are ideally situated throughout the house to enjoy the unrestricted views of the rolling Texas hills. The chef's kitchen boasts stainless steel appliances, custom cabinetry, an island, and ample storage, perfect for any culinary activity. A spacious primary suite includes a beautifully tiled en suite bathroom shower, while additional bedrooms offer comfort and charm. Enjoy an expansive patio, perfect for relaxing or entertaining under mature shade trees. The property also includes a three-car garage with air conditioning and a half bath, plus an air-conditioned loft space ideal for a home office, gym, art studio, or playroom. Garden enthusiasts will appreciate four fenced raised garden beds, a private well, and serene, panoramic unobstructed views. With no city taxes and the perfect setting to enjoy holiday fireworks from home, this property offers the best of peaceful, luxurious Hill Country living. This beautiful property is only missing new owners to make this house become a home.
Location
State TX
County Comal
Interior
Interior Features All Bedrooms Down, Ceiling Fan(s), Double Vanity, High Ceilings, Jetted Tub, Primary Downstairs, Main Level Primary, Open Floorplan, Recessed Lighting, Storage, Separate Shower, Walk-In Closet(s), Window Treatments, Bedroom on Main Level, Breakfast Area, Custom Cabinets, Central Vacuum, Eat-in Kitchen, Kitchen Island, Kitchen/Dining Combo, Solid Surface Counters
Heating Central, Electric, Multiple Heating Units
Cooling Central Air, Electric, 3+ Units
Flooring Concrete, Painted/Stained, Carpet Free
Fireplaces Number 1
Fireplaces Type Living Room, Wood Burning
Fireplace Yes
Appliance Dishwasher, Electric Range, Electric Water Heater, Gas Cooktop, Disposal, Oven, Range Hood, Vented Exhaust Fan, Water Heater, Some Electric Appliances, Range, Water Softener Owned
Laundry Washer Hookup, Electric Dryer Hookup, Gas Dryer Hookup, Inside, Laundry in Utility Room, Main Level, Laundry Room, Laundry Tub, Sink
Exterior
Exterior Feature Covered Patio, Private Yard, Rain Gutters, Storage
Parking Features Attached, Door-Multi, Garage Faces Front, Garage, Driveway Level
Garage Spaces 3.0
Garage Description 3.0
Fence Partial Cross
Pool None
Community Features None
Utilities Available Electricity Available
View Y/N No
Water Access Desc Private,Well
View None
Roof Type Metal
Accessibility Grab Bars, No Stairs, Accessible Doors
Porch Covered, Patio
Building
Story 1
Entry Level One
Foundation Slab
Sewer Septic Tank
Water Private, Well
Architectural Style Hill Country, Traditional
Level or Stories One
Additional Building Storage, Workshop
Construction Status Resale
Schools
Elementary Schools Rahe Bulverde Elementary School
Middle Schools Spring Branch Middle
High Schools Smithson Valley High
School District Comal Isd
Others
Tax ID 6682
Security Features Security System Owned,Fire Alarm,Smoke Detector(s)
Acceptable Financing Cash, Conventional, VA Loan
Listing Terms Cash, Conventional, VA Loan
Financing Conventional
Read Less
Want to know what your home might be worth? Contact us for a FREE valuation!

Our team is ready to help you sell your home for the highest possible price ASAP

Bought with NON-MEMBER AGENT • Non Member Office





