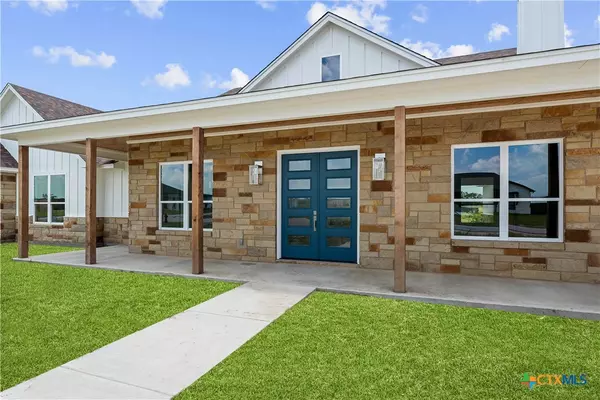$692,000
For more information regarding the value of a property, please contact us for a free consultation.
860 Niki DR Salado, TX 76571
4 Beds
4 Baths
2,685 SqFt
Key Details
Property Type Single Family Home
Sub Type Single Family Residence
Listing Status Sold
Purchase Type For Sale
Square Footage 2,685 sqft
Price per Sqft $257
Subdivision Overlook/Salado
MLS Listing ID 549368
Sold Date 10/15/24
Style Contemporary/Modern
Bedrooms 4
Full Baths 2
Half Baths 2
HOA Fees $16/ann
HOA Y/N Yes
Year Built 2024
Lot Size 1.056 Acres
Acres 1.056
Property Description
5.5% INTEREST RATE *Live out your legacy in this Custom Modern Farmhouse characterized by its clean lines, expansive windows, and a blend of contemporary and rustic elements. The exterior showcases a combination of board-and-batten siding with rustic stone accents, giving it a distinctive look. A spacious front porch ideal for sunrise views.
Inside, the home features an open floor plan with a custom gourmet kitchen boasting sleek, stainless steel appliances, alabaster white cabinets with displayed open frame, quartz countertops, and glossy mosaic tile backsplash. The living room is centered around a cozy stone fireplace with a reclaimed wood mantel, and wood planked ceiling with matching exposed center beam creating depth and warmth to the space.
Throughout the home, you'll find wide-plank luxury vinyl floors and neutral tones that enhance the sense of space and light. The master suite offers a retreat with a spa-like bathroom featuring a freestanding tub and a walk-in shower with a rainfall showerhead and custom designed tile. Additional bedrooms are designed with comfort in mind, each with ample closet space and large windows. The home comes with a bonus shower room near rear entry of home, ideal for freshening up after a dip in your backyard pool.
Outside, the property includes a large backyard with room for gardens, play areas, and outdoor entertaining. This modern farmhouse combines functionality with timeless style, perfect for those seeking a blend of contemporary living and rustic charm.
Location
State TX
County Bell
Interior
Interior Features Beamed Ceilings, Tray Ceiling(s), Ceiling Fan(s), Chandelier, Crown Molding, Double Vanity, High Ceilings, Open Floorplan, Pull Down Attic Stairs, Recessed Lighting, Shower Only, Soaking Tub, Separate Shower, Tub Shower, Vanity, Vaulted Ceiling(s), Walk-In Closet(s), Breakfast Bar, Breakfast Area, Custom Cabinets, Kitchen Island
Heating Central, Electric
Cooling Central Air, Electric, 1 Unit
Flooring Ceramic Tile, Vinyl
Fireplaces Number 1
Fireplaces Type Living Room, Stone, Wood Burning
Fireplace Yes
Appliance Double Oven, Dishwasher, Electric Cooktop, Disposal, Ice Maker, Refrigerator, Range Hood, Water Heater, Some Electric Appliances, Built-In Oven, Cooktop, Microwave
Laundry Electric Dryer Hookup, Inside, Laundry in Utility Room, Laundry Room, Laundry Tub, Sink
Exterior
Exterior Feature Covered Patio, Porch
Parking Features Garage, Garage Door Opener, Garage Faces Side
Garage Spaces 2.0
Garage Description 2.0
Fence Other, See Remarks
Pool None
Community Features Other, See Remarks
View Y/N No
Water Access Desc Public
View None
Roof Type Composition,Shingle
Accessibility Level Lot
Porch Covered, Patio, Porch
Building
Story 1
Entry Level One
Foundation Slab
Sewer Septic Tank
Water Public
Architectural Style Contemporary/Modern
Level or Stories One
Schools
Elementary Schools Thomas Arnold Elementary
Middle Schools Salado Junior High School
High Schools Salado High School
School District Salado Isd
Others
HOA Name Overlook Salado
Tax ID 507315
Acceptable Financing Cash, Conventional, FHA, VA Loan
Listing Terms Cash, Conventional, FHA, VA Loan
Financing Cash
Special Listing Condition Builder Owned
Read Less
Want to know what your home might be worth? Contact us for a FREE valuation!

Our team is ready to help you sell your home for the highest possible price ASAP

Bought with Carla Wright • Jim Wright Company





