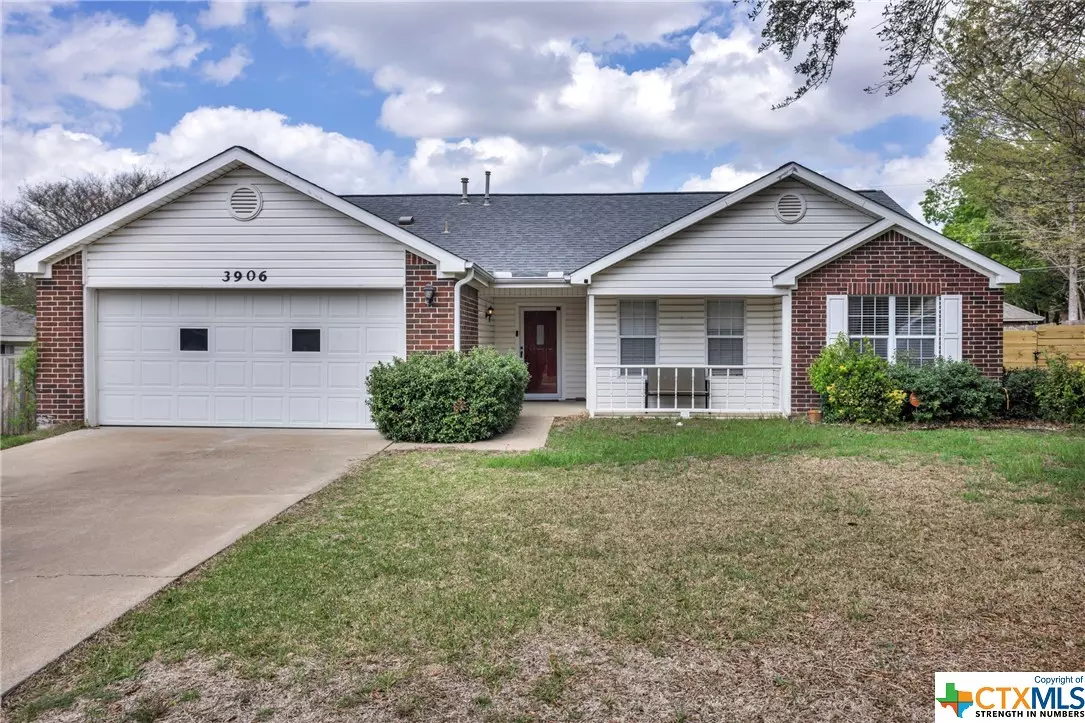$248,999
For more information regarding the value of a property, please contact us for a free consultation.
3906 Trinity DR Temple, TX 76504
3 Beds
2 Baths
1,767 SqFt
Key Details
Property Type Single Family Home
Sub Type Single Family Residence
Listing Status Sold
Purchase Type For Sale
Square Footage 1,767 sqft
Price per Sqft $140
Subdivision Western Hills 8Th Ext
MLS Listing ID 541065
Sold Date 09/27/24
Style Other,See Remarks,Traditional
Bedrooms 3
Full Baths 2
Construction Status Resale
HOA Y/N No
Year Built 1995
Lot Size 8,097 Sqft
Acres 0.1859
Property Description
If you are looking for a roomy upgraded home in the established and highly sought Western Hills neighborhood, this is your chance to own this beautiful renovated home! This home features vaulted ceilings, multiple eating areas, an indoor laundry room, 3 bedrooms with a huge master bedroom with vaulted ceilings, and a bonus room in the master that can be used as a sitting area/office or workout room (or even an extra child's bedroom as currently used). 2 full renovated restrooms and 2 car garage with workshop area and shelving for storage. The home also boasts a renovated kitchen with new quartz kitchen countertops, upgraded bathrooms with double vanity sinks in the master, porcelain tile floors and fresh paint throughout, modern appliances and light fixtures as well as dual gas fireplaces. Spacious yard area with powered shed/utility shed and plenty of room for the kids to run around. Easy access to West Adams shopping and restaurants, minutes away to hospitals, and only a walking distance to neighborhood Park and Western Hills Elementary School. This home is ready for its new owner and will not last!
Location
State TX
County Bell
Rooms
Ensuite Laundry Electric Dryer Hookup, Inside, Other, See Remarks
Interior
Interior Features Beamed Ceilings, Ceiling Fan(s), Double Vanity, Garden Tub/Roman Tub, High Ceilings, Living/Dining Room, Pantry, Storage, Tub Shower, Walk-In Closet(s), Breakfast Bar, Breakfast Area, Eat-in Kitchen, Granite Counters, Kitchen/Dining Combo
Laundry Location Electric Dryer Hookup,Inside,Other,See Remarks
Heating Central, Electric, Fireplace(s)
Cooling Central Air, Electric
Flooring Tile
Fireplaces Number 1
Fireplaces Type Bedroom, Gas, Living Room
Fireplace Yes
Appliance Dishwasher, Electric Cooktop, Electric Range, Electric Water Heater, Disposal, Microwave, Other, Refrigerator, Range Hood, See Remarks, Vented Exhaust Fan, Some Electric Appliances, Range
Laundry Electric Dryer Hookup, Inside, Other, See Remarks
Exterior
Exterior Feature Deck, Other, Porch, See Remarks
Garage Spaces 2.0
Garage Description 2.0
Fence Back Yard, Privacy, Wood
Pool None
Community Features Other, See Remarks, Street Lights, Sidewalks
Utilities Available Electricity Available, Natural Gas Available, Other, See Remarks, Trash Collection Public, Underground Utilities, Water Available
Waterfront No
View Y/N No
Water Access Desc Not Connected (at lot),Public
View None
Roof Type Composition,Shingle
Porch Covered, Deck, Porch
Building
Story 1
Entry Level One
Foundation Slab
Sewer Not Connected (at lot), Public Sewer
Water Not Connected (at lot), Public
Architectural Style Other, See Remarks, Traditional
Level or Stories One
Construction Status Resale
Schools
School District Temple Isd
Others
Tax ID 115378
Acceptable Financing Cash, Conventional, FHA, USDA Loan, VA Loan
Listing Terms Cash, Conventional, FHA, USDA Loan, VA Loan
Financing VA
Read Less
Want to know what your home might be worth? Contact us for a FREE valuation!

Our team is ready to help you sell your home for the highest possible price ASAP

Bought with Amber Rodriguez • Coldwell Banker Realty






