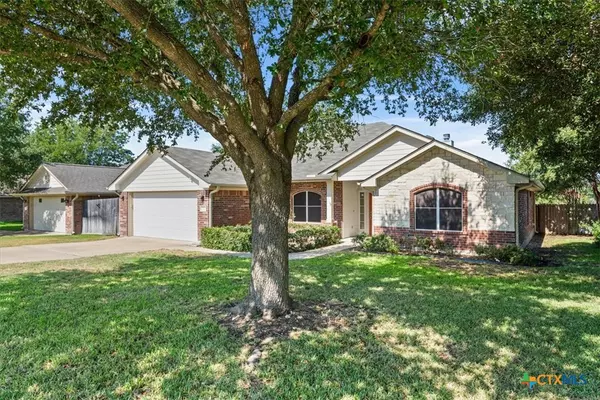$310,000
For more information regarding the value of a property, please contact us for a free consultation.
2108 Carriage House DR Temple, TX 76502
4 Beds
2 Baths
2,090 SqFt
Key Details
Property Type Single Family Home
Sub Type Single Family Residence
Listing Status Sold
Purchase Type For Sale
Square Footage 2,090 sqft
Price per Sqft $143
Subdivision Carriage House Village Ph I
MLS Listing ID 554474
Sold Date 09/30/24
Style Traditional
Bedrooms 4
Full Baths 2
Construction Status Resale
HOA Y/N Yes
Year Built 2005
Lot Size 7,801 Sqft
Acres 0.1791
Property Description
Welcome to 2108 Carriage House! This meticulously cared-for home in West Temple offers an open floor plan with a spacious kitchen and pantry. The living area is bright and airy, making it perfect for both relaxation and entertaining. Cozy up by the wood-burning fireplace in the cooler months, and appreciate the new carpets in the bedrooms. The property features a full irrigation system and mature trees, adding ease of maintenance. You will have energy savings from the included solar screens and fully paid-off solar panels. A new roof was installed in August 2024, adding peace of mind to this already exceptional home. Located within the Belton ISD, this home is just a short walk from the community pool and Charter Oak Elementary. You'll have quick access to the loop, I-35, downtown Temple, Belton, and Fort Cavazos. Plus, you can see Baylor Scott & White Medical Center from your front yard.
Location
State TX
County Bell
Rooms
Ensuite Laundry Electric Dryer Hookup, Laundry Room
Interior
Interior Features Breakfast Bar, Ceiling Fan(s), Crown Molding, Dining Area, Separate/Formal Dining Room, Open Floorplan, Other, Pull Down Attic Stairs, Recessed Lighting, Split Bedrooms, See Remarks, Separate Shower, Walk-In Closet(s), Bedroom on Main Level, Eat-in Kitchen, Pantry
Laundry Location Electric Dryer Hookup,Laundry Room
Heating Electric
Cooling Central Air, Electric, 1 Unit
Flooring Carpet, Tile
Fireplaces Type Living Room, Stone, Wood Burning
Fireplace Yes
Appliance Dishwasher, Electric Range, Electric Water Heater, Refrigerator, Trash Compactor, Water Heater, Some Electric Appliances, Microwave, Water Softener Owned
Laundry Electric Dryer Hookup, Laundry Room
Exterior
Exterior Feature Covered Patio, Porch, Rain Gutters
Garage Driveway Level
Garage Spaces 2.0
Garage Description 2.0
Fence Back Yard, Picket, Privacy
Pool Community, In Ground
Community Features None, Community Pool
Utilities Available High Speed Internet Available, Underground Utilities
Waterfront No
View Y/N No
Water Access Desc Public
View None
Roof Type Composition,Shingle
Accessibility Grab Bars
Porch Covered, Patio, Porch
Parking Type Driveway Level
Building
Story 1
Entry Level One
Foundation Slab
Sewer Public Sewer
Water Public
Architectural Style Traditional
Level or Stories One
Construction Status Resale
Schools
School District Belton Isd
Others
Tax ID 344978
Security Features Security System Owned
Acceptable Financing Cash, Conventional, FHA, VA Loan
Green/Energy Cert Solar
Listing Terms Cash, Conventional, FHA, VA Loan
Financing Conventional
Read Less
Want to know what your home might be worth? Contact us for a FREE valuation!

Our team is ready to help you sell your home for the highest possible price ASAP

Bought with Ashley Williams • Magnolia Realty Temple Belton






