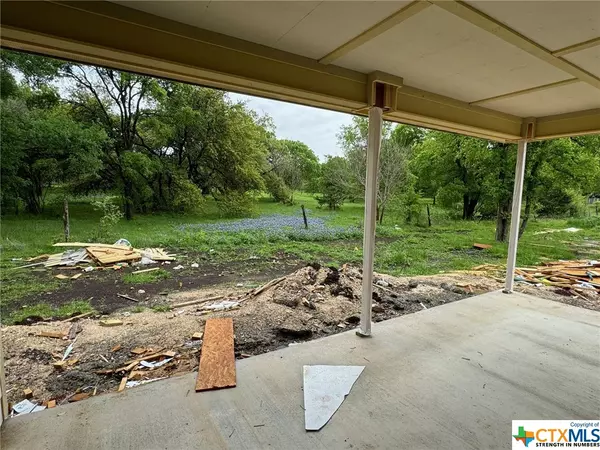$389,900
For more information regarding the value of a property, please contact us for a free consultation.
3410 Prato LN Temple, TX 76502
4 Beds
3 Baths
2,064 SqFt
Key Details
Property Type Single Family Home
Sub Type Single Family Residence
Listing Status Sold
Purchase Type For Sale
Square Footage 2,064 sqft
Price per Sqft $187
Subdivision Reserve/Pea Rdg Ph Ii
MLS Listing ID 532818
Sold Date 09/17/24
Style Contemporary/Modern
Bedrooms 4
Full Baths 2
Half Baths 1
Construction Status To Be Built
HOA Fees $10/ann
HOA Y/N Yes
Year Built 2024
Lot Size 10,166 Sqft
Acres 0.2334
Property Description
Discover a masterpiece of traditional masonry with a distinctive design that elevates this residence's curb appeal to new heights. Within, a modern interior infused with Art Deco elegance awaits, featuring a gourmet kitchen with a sprawling island and Quick Meal Station™, alongside a radiant formal dining area. The living space, adorned with an Art Deco fireplace and coffered ceilings with cedar beams, sets the stage for exquisite entertaining. Luxury continues in the master bath with its marble tub and separate shower. Engineered for supreme energy efficiency, this home boasts spray foam insulation, a 16 SEER HVAC system, and high ceilings throughout. Added luxuries include 3 CM granite countertops, comprehensive sod and irrigation, a fully fenced yard, premium appliances, and blinds. Enhancing its appeal is a spacious three-car garage, completing this home’s blend of elegance, comfort, and functionality. Builder does provide title and survey. 3% seller's concessions for closing costs & rate buy down when using preferred lender SWBC in Temple/Killeen! Home Warranty is included.
Location
State TX
County Bell
Rooms
Ensuite Laundry Common Area
Interior
Interior Features Ceiling Fan(s), Crown Molding, Double Vanity, Garden Tub/Roman Tub, High Ceilings, Open Floorplan, Pull Down Attic Stairs, Recessed Lighting, Separate Shower, Walk-In Closet(s), Granite Counters, Kitchen Island, Kitchen/Family Room Combo, Kitchen/Dining Combo, Pantry
Laundry Location Common Area
Heating Central, Electric
Cooling Central Air, Electric
Flooring Ceramic Tile
Fireplaces Type Family Room
Fireplace Yes
Appliance Double Oven, Electric Water Heater, Gas Cooktop, Gas Range, Refrigerator, Range Hood, Some Electric Appliances, Built-In Oven, Microwave, Range
Laundry Common Area
Exterior
Exterior Feature Covered Patio, Porch
Garage Spaces 2.0
Garage Description 2.0
Fence Back Yard, Wood
Pool None
Community Features None
Utilities Available Electricity Available, Trash Collection Public
Waterfront No
View Y/N No
Water Access Desc Public
View None
Roof Type Composition,Shingle
Porch Covered, Patio, Porch
Building
Story 1
Entry Level One
Foundation Slab
Sewer Public Sewer
Water Public
Architectural Style Contemporary/Modern
Level or Stories One
Construction Status To Be Built
Schools
School District Belton Isd
Others
HOA Name The Reserve at Pea Ridge
Tax ID 506177
Acceptable Financing Cash, Conventional, FHA, USDA Loan, VA Loan
Listing Terms Cash, Conventional, FHA, USDA Loan, VA Loan
Financing Cash
Special Listing Condition Builder Owned
Read Less
Want to know what your home might be worth? Contact us for a FREE valuation!

Our team is ready to help you sell your home for the highest possible price ASAP

Bought with Lauren Girard • Vista Real Estate Salado






