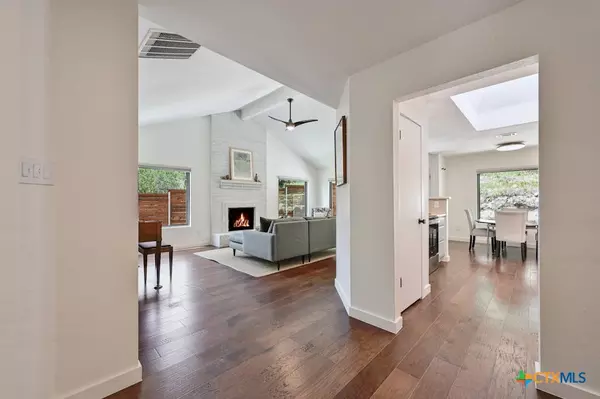$620,000
For more information regarding the value of a property, please contact us for a free consultation.
8306 Mescalero CV Austin, TX 78736
4 Beds
3 Baths
1,972 SqFt
Key Details
Property Type Single Family Home
Sub Type Single Family Residence
Listing Status Sold
Purchase Type For Sale
Square Footage 1,972 sqft
Price per Sqft $313
Subdivision Valley View Acres Rev
MLS Listing ID 549854
Sold Date 08/26/24
Style Traditional
Bedrooms 4
Full Baths 3
Construction Status Resale
HOA Y/N No
Year Built 1985
Lot Size 0.398 Acres
Acres 0.3984
Property Description
Stunning four bed/three full bath home professionally remodeled, with over $100,000 in high-end upgrades, including gorgeous custom windows, exterior doors, Heat Pump, Kirsch Honeycomb Window Blinds, 30 year roof, stainless appliances, wide plank wood floors, radiant barrier, blown in insulation and so much more. Please see attached list.
Located at the end of a quiet cul-de-sac and perfectly situated to capture long distance views, the spacious ~.40 acre lot features large shade trees, modern hardscape, a private back deck sheltered by a wall of limestone and no homes directly behind you, shaded front yard, a tucked away space for RV/boat parking with easy street access and a storage shed with electricity. There is also plenty of room to build an ADU/tiny house.
This beautiful home is full of natural light from oversized windows and a large kitchen skylight. Move-in ready with recent interior paint, updated lighting, hardware, ceiling fans and electrical updates. Google Fiber, Thermostat and Doorbell.
Location
State TX
County Travis
Rooms
Ensuite Laundry Laundry Closet, Main Level, Stacked
Interior
Interior Features Bookcases, Ceiling Fan(s), Entrance Foyer, High Ceilings, Primary Downstairs, Main Level Primary, Open Floorplan, Pull Down Attic Stairs, Skylights, Smart Thermostat, Window Treatments, Kitchen/Family Room Combo, Pantry
Laundry Location Laundry Closet,Main Level,Stacked
Heating Electric, Heat Pump
Cooling Central Air, Electric, 1 Unit, Attic Fan
Flooring Carpet, Tile, Wood
Fireplaces Number 1
Fireplaces Type Living Room, Wood Burning
Fireplace Yes
Appliance Dishwasher, Electric Range, Electric Water Heater, Microwave, Refrigerator, Some Electric Appliances
Laundry Laundry Closet, Main Level, Stacked
Exterior
Exterior Feature Deck, Private Yard, Rain Gutters, Storage
Garage Attached, Door-Single, Garage Faces Front, Garage, Garage Door Opener, RV Access/Parking
Garage Spaces 2.0
Carport Spaces 1
Garage Description 2.0
Fence Privacy, Split Rail
Pool None
Community Features None
Utilities Available Electricity Available, High Speed Internet Available
Waterfront No
View Y/N No
Water Access Desc Public
View None
Roof Type Composition,Shingle
Porch Deck
Parking Type Attached, Door-Single, Garage Faces Front, Garage, Garage Door Opener, RV Access/Parking
Building
Story 2
Entry Level Two
Foundation Slab
Sewer Public Sewer
Water Public
Architectural Style Traditional
Level or Stories Two
Additional Building Storage
Construction Status Resale
Schools
School District Austin Isd
Others
Tax ID 306522
Acceptable Financing Cash, Conventional, VA Loan
Listing Terms Cash, Conventional, VA Loan
Financing Conventional
Read Less
Want to know what your home might be worth? Contact us for a FREE valuation!

Our team is ready to help you sell your home for the highest possible price ASAP

Bought with NON-MEMBER AGENT • Non Member Office






