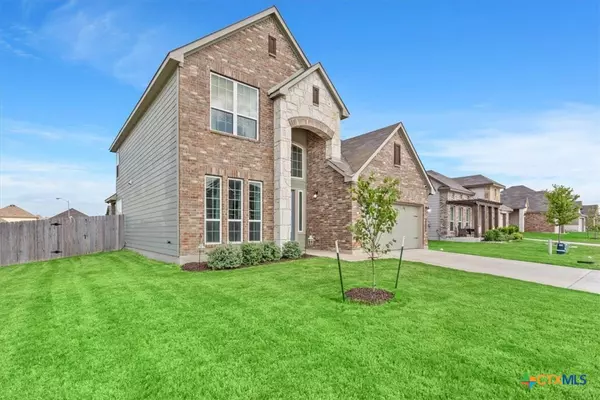$385,000
For more information regarding the value of a property, please contact us for a free consultation.
7734 Merry Oaks CV Temple, TX 76502
4 Beds
4 Baths
2,588 SqFt
Key Details
Property Type Single Family Home
Sub Type Single Family Residence
Listing Status Sold
Purchase Type For Sale
Square Footage 2,588 sqft
Price per Sqft $142
Subdivision North Gate Ph Iii
MLS Listing ID 548926
Sold Date 08/16/24
Style Contemporary/Modern
Bedrooms 4
Full Baths 3
Half Baths 1
Construction Status Resale
HOA Fees $10/ann
HOA Y/N Yes
Year Built 2021
Lot Size 7,753 Sqft
Acres 0.178
Property Description
Welcome home!
This gorgeous home on large lot is the perfect place for you! The location on a corner lot cul-de-sac can not be beat! The large entry way leads into a beautiful great room the beautiful and durable flooring is one of the best features of the space. The focal point is defiantly the beautiful stone hearth fireplace. The kitchen is truly the heart of the home with its large breakfast bar and beautiful cabinets with tons of storage. Upstairs has a spacious game room ready to be made into the perfect room to spend lots of time with whatever activities you would want! Outside is beautifully lush grass area with tons of space to make yours! The backyard provides tons of room for anything you could want!
Come see this one today, it wont last long!
Location
State TX
County Bell
Rooms
Ensuite Laundry Washer Hookup, Electric Dryer Hookup, Inside, Main Level, Laundry Room
Interior
Interior Features Attic, Built-in Features, Ceiling Fan(s), Chandelier, Carbon Monoxide Detector, Dining Area, Separate/Formal Dining Room, Double Vanity, Entrance Foyer, Game Room, Garden Tub/Roman Tub, High Ceilings, Primary Downstairs, Multiple Living Areas, MultipleDining Areas, Main Level Primary, Open Floorplan, Other, Pull Down Attic Stairs, Recessed Lighting, See Remarks
Laundry Location Washer Hookup,Electric Dryer Hookup,Inside,Main Level,Laundry Room
Heating Electric, Fireplace(s), Solar
Cooling 1 Unit, Attic Fan
Flooring Carpet, Tile, Vinyl
Fireplaces Number 1
Fireplaces Type Blower Fan, Electric, Insert, Family Room, Stone
Fireplace Yes
Appliance Dishwasher, Electric Cooktop, Electric Range, Electric Water Heater, Disposal, Multiple Water Heaters, Oven, Vented Exhaust Fan, Some Electric Appliances, Cooktop, Microwave, Range
Laundry Washer Hookup, Electric Dryer Hookup, Inside, Main Level, Laundry Room
Exterior
Exterior Feature Covered Patio, Private Yard, Security Lighting
Garage Attached, Door-Single, Garage Faces Front, Garage, Garage Door Opener
Garage Spaces 2.0
Garage Description 2.0
Fence Back Yard, Gate, Privacy, Wood
Pool None
Community Features Playground, Park, Trails/Paths, Curbs
Utilities Available Cable Available, Electricity Available, High Speed Internet Available, Phone Available, Trash Collection Public, Underground Utilities
Waterfront No
View Y/N No
Water Access Desc Not Connected (at lot),Public
View None
Roof Type Composition,Shingle
Porch Covered, Patio
Parking Type Attached, Door-Single, Garage Faces Front, Garage, Garage Door Opener
Building
Story 2
Entry Level Two
Foundation Slab
Sewer Not Connected (at lot), Public Sewer
Water Not Connected (at lot), Public
Architectural Style Contemporary/Modern
Level or Stories Two
Additional Building Outbuilding
Construction Status Resale
Schools
Elementary Schools High Point Elementary
Middle Schools North Belton Middle School
High Schools Belton
School District Belton Isd
Others
HOA Name Northgate HOA Colby Property Management
Tax ID 478842
Security Features Prewired,Fire Alarm,Smoke Detector(s),Security Lights
Acceptable Financing Cash, Conventional, FHA, VA Loan
Listing Terms Cash, Conventional, FHA, VA Loan
Financing Conventional
Read Less
Want to know what your home might be worth? Contact us for a FREE valuation!

Our team is ready to help you sell your home for the highest possible price ASAP

Bought with Carlos Reyna • Keller Williams NW Austin Mark






