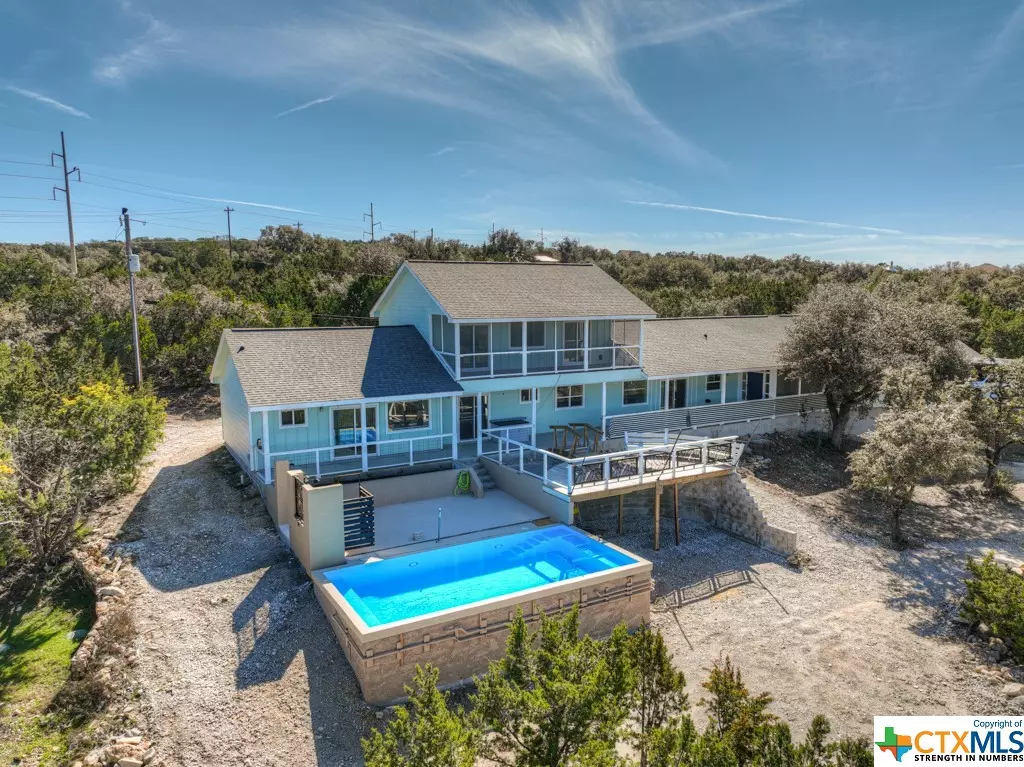$729,000
For more information regarding the value of a property, please contact us for a free consultation.
1646 Crossbow DR Canyon Lake, TX 78133
3 Beds
4 Baths
2,394 SqFt
Key Details
Property Type Single Family Home
Sub Type Single Family Residence
Listing Status Sold
Purchase Type For Sale
Square Footage 2,394 sqft
Price per Sqft $302
Subdivision El Dorado Heights 1
MLS Listing ID 530176
Sold Date 07/02/24
Style Hill Country,Traditional
Bedrooms 3
Full Baths 4
Construction Status Resale
HOA Y/N No
Year Built 2015
Lot Size 2.491 Acres
Acres 2.491
Property Description
1646 Crossbow Dr in Canyon Lake is a remarkable property boasting 3 bedrooms and 4 full bathrooms situated on almost two and half acres. The 4th bathroom is in the covered patio area, easily accessible from the garage. The primary suite has a large walk-in closet with built-in drawers and shelves. The second-story bonus room serves as a versatile space, ideal for a guest suite or game room, complete with a full bathroom and two closets. Enjoy the phenomenal hill country views from balconies, decks and the comfort of this home. In addition to the 3-car garage and 3 car carport, there are two storage sheds for your convenience. The heated 3 car garage has a car wash station, tons of storage in the garage and includes a lift to the attic for additional storage. The property also features a beautiful in-ground pool and an outdoor shower, adding a touch of luxury and relaxation. The garage is equipped with an elevator/lift for easy access to the attic, providing additional storage space. This residence seamlessly combines functionality with scenic beauty, creating a truly desirable home. This beautiful property is located in a prestigious neighborhood close to grocery store, lake access, and restaurants. Relatively close to both Austin or San Antonio. Looking for more land? Additional 1.68 acres property adjacent to the 2.49 acres that the home sits on is also available for purchase.
Location
State TX
County Comal
Rooms
Ensuite Laundry Washer Hookup, Electric Dryer Hookup, Inside, Laundry Closet, Main Level
Interior
Interior Features All Bedrooms Down, Attic, Ceiling Fan(s), Double Vanity, Kitchen/Dining Combo, Open Floorplan, Pull Down Attic Stairs, Stone Counters, See Remarks, Shower Only, Separate Shower, Walk-In Closet(s), Eat-in Kitchen, Kitchen Island, Kitchen/Family Room Combo, Pantry, Solid Surface Counters
Laundry Location Washer Hookup,Electric Dryer Hookup,Inside,Laundry Closet,Main Level
Heating Central, Electric
Cooling Central Air, Electric, 1 Unit, Attic Fan
Flooring Carpet, Stone
Fireplaces Type None
Fireplace No
Appliance Dishwasher, Electric Range, Disposal, Ice Maker, Microwave, Refrigerator, Range Hood
Laundry Washer Hookup, Electric Dryer Hookup, Inside, Laundry Closet, Main Level
Exterior
Exterior Feature Boat Lift, Balcony, Covered Patio, Deck, Enclosed Porch, Porch, Patio, Storage
Garage Attached Carport, Attached, Garage
Garage Spaces 3.0
Carport Spaces 3
Garage Description 3.0
Fence Electric, Gate
Pool Infinity, In Ground, Outdoor Pool, Private
Community Features None
Utilities Available Electricity Available, High Speed Internet Available, Trash Collection Private
Waterfront No
View Y/N Yes
Water Access Desc Community/Coop
View Hills
Roof Type Composition,Shingle
Porch Balcony, Covered, Deck, Enclosed, Patio, Porch, Screened
Parking Type Attached Carport, Attached, Garage
Private Pool Yes
Building
Story 2
Entry Level Two
Foundation Slab
Sewer Not Connected (at lot), Aerobic Septic, Public Sewer
Water Community/Coop
Architectural Style Hill Country, Traditional
Level or Stories Two
Additional Building Storage
Construction Status Resale
Schools
Elementary Schools Mountain Valley Elementary
Middle Schools Mountain Valley Middle School
High Schools Canyon Lake High School
School District Comal Isd
Others
Tax ID 25474
Acceptable Financing Cash, Conventional, FHA, Texas Vet, VA Loan
Listing Terms Cash, Conventional, FHA, Texas Vet, VA Loan
Financing VA
Read Less
Want to know what your home might be worth? Contact us for a FREE valuation!

Our team is ready to help you sell your home for the highest possible price ASAP

Bought with Wendy Elder • Compass RE Texas, LLC






