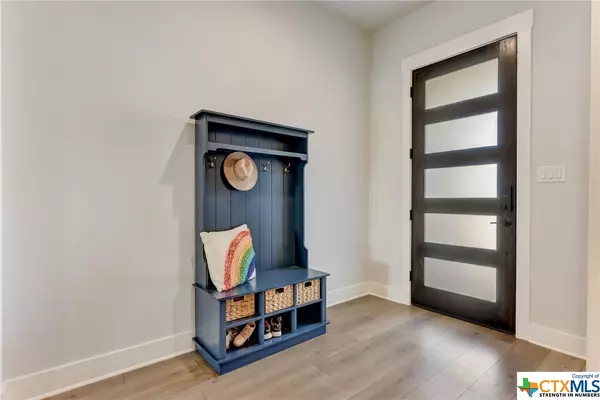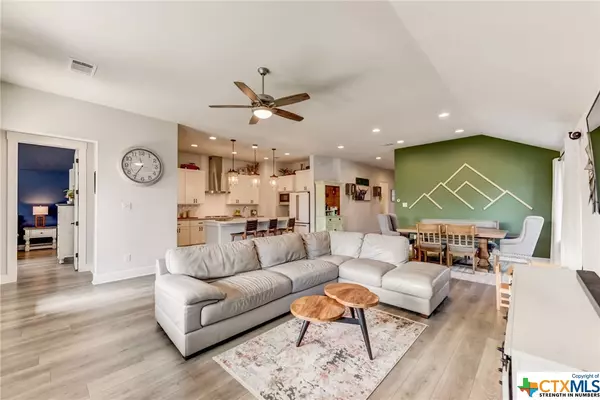$465,000
For more information regarding the value of a property, please contact us for a free consultation.
496 Coyote Creek WAY Kyle, TX 78640
4 Beds
3 Baths
2,140 SqFt
Key Details
Property Type Single Family Home
Sub Type Single Family Residence
Listing Status Sold
Purchase Type For Sale
Square Footage 2,140 sqft
Price per Sqft $217
Subdivision 6 Creeks Ph 1 Sec 1
MLS Listing ID 542843
Sold Date 06/24/24
Style Contemporary/Modern
Bedrooms 4
Full Baths 3
Construction Status Resale
HOA Fees $66/qua
HOA Y/N Yes
Year Built 2020
Lot Size 6,446 Sqft
Acres 0.148
Property Description
Welcome to your dream home in the heart of the charming 6 Creeks neighborhood in Kyle, TX! This impeccably designed single-story residence boasts 4 bedrooms and 3 bathrooms, featuring not just one, but two incredible suites – an owner's suite and a convenient mother-in-law suite. Step inside to discover the grandeur of 8-foot doors creating an inviting atmosphere. The kitchen is a culinary haven with upgraded backsplash, modern shaker kitchen cabinets, a farmhouse sink with apron and built-in appliances. Gas cooking adds a touch of gourmet flair to the heart of the home. Experience luxury in every detail with stunning light fixtures, 6" base boards, beautiful wall accents, and quartz counters that enhance the overall aesthetic. The oversized utility room is a delight, offering ample space for multiple freezers or refrigerators. The spacious owner's suite is a retreat within itself, featuring an oversized glass-enclosed walk-in shower, tile to ceiling layout, double vanities with extra drawer storage, and an abundance of natural light. Get some work done in the 2 car garage with epoxy flooring. Step outside onto the huge covered back patio, pre-wired for an outdoor TV and ready for your large outdoor living area – the perfect space to entertain or unwind in style. Situated in the desirable 6 Creeks neighborhood, residents enjoy wonderful amenities, access to highly regarded Hays County ISD schools, the convenience of nearby restaurants, entertainment, and outdoor recreation. Experience the laid-back vibe of South Austin while remaining close to the cultural allure of downtown Austin to the North and the vibrant scenes of San Marcos to the South. Seize the opportunity to make this exceptional property in the heart of Kyle, TX your forever home, today! ****Refrigerator and washer/dryer are negotiable**
Location
State TX
County Hays
Interior
Interior Features Ceiling Fan(s), Carbon Monoxide Detector, Double Vanity, Entrance Foyer, Open Floorplan, Separate Shower, Tub Shower, Vaulted Ceiling(s), Walk-In Closet(s), Breakfast Bar, Eat-in Kitchen, Kitchen Island, Kitchen/Family Room Combo, Kitchen/Dining Combo, Other, Pantry, See Remarks
Heating Central, Natural Gas
Cooling Central Air, Electric, 1 Unit
Flooring Laminate
Fireplaces Type None
Fireplace No
Appliance Dishwasher, Disposal, Gas Range, Microwave, Other, Oven, See Remarks
Laundry Washer Hookup, Inside, Laundry in Utility Room, Main Level, Laundry Room
Exterior
Exterior Feature Porch, Private Yard
Parking Features Attached, Garage Faces Front, Garage
Garage Spaces 2.0
Garage Description 2.0
Fence Back Yard, Privacy
Pool Community, Other, See Remarks
Community Features Fishing, Pier, Playground, Park, Sport Court(s), Community Pool
Utilities Available Electricity Available, Natural Gas Available
View Y/N No
Water Access Desc Public
View None
Roof Type Composition,Shingle
Porch Covered, Porch
Building
Story 1
Entry Level One
Foundation Slab
Sewer Public Sewer
Water Public
Architectural Style Contemporary/Modern
Level or Stories One
Construction Status Resale
Schools
Elementary Schools Negley Elementary
Middle Schools Barton Middle School
High Schools Hays High School
School District Hays Cisd
Others
HOA Name Kith Management Services
Tax ID 117772000E007002
Security Features Security System Owned,Fire Alarm,Smoke Detector(s)
Acceptable Financing Cash, Conventional, FHA, VA Loan
Listing Terms Cash, Conventional, FHA, VA Loan
Financing Conventional
Read Less
Want to know what your home might be worth? Contact us for a FREE valuation!

Our team is ready to help you sell your home for the highest possible price ASAP

Bought with NON-MEMBER AGENT • Non Member Office





