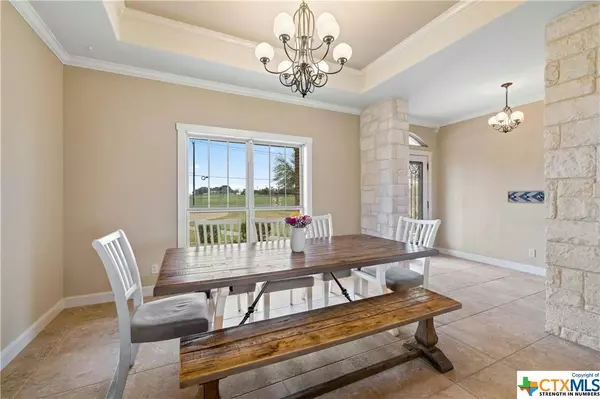$549,950
For more information regarding the value of a property, please contact us for a free consultation.
2295 Auction Barn RD Belton, TX 76513
3 Beds
3 Baths
2,484 SqFt
Key Details
Property Type Single Family Home
Sub Type Single Family Residence
Listing Status Sold
Purchase Type For Sale
Square Footage 2,484 sqft
Price per Sqft $217
Subdivision Rising T Sub
MLS Listing ID 533894
Sold Date 06/20/24
Style Hill Country
Bedrooms 3
Full Baths 2
Half Baths 1
Construction Status Resale
HOA Y/N No
Year Built 2007
Lot Size 1.150 Acres
Acres 1.15
Property Description
Look no further, this exquisite, custom, ranch-style home with detached studio/workshop situated on a 1.15 acre lot in the hill-country is definitely a rare find. Well maintained and move-in-ready, this single-story MIL floor-plan home has everything you could want or need. From the moment you walk through the front door you will know, "this is the one"! This amazing property boasts many highly desired features from custom cabinetry, wood/tile flooring throughout, walls of windows, stone fire place, SS appliances, granite countertops, jacuzzi tub, central vacuum system, covered porches, gutters, sprinklers, new roof (2023), utility sink, high ceilings, built in desk/shelving, private fenced yard, just to name a few. Enjoy the low tax rate and prime location with quick access to I-35, expo center, schools, major employers, shopping and dining. This home is a rare find and will not last long. Hurry and book your showing appointment now before it's gone!
Location
State TX
County Bell
Rooms
Ensuite Laundry Washer Hookup, Electric Dryer Hookup, Laundry in Utility Room, Laundry Room, Laundry Tub, Sink
Interior
Interior Features Beamed Ceilings, Ceiling Fan(s), Carbon Monoxide Detector, Crown Molding, Central Vacuum, Dining Area, Coffered Ceiling(s), Separate/Formal Dining Room, Double Vanity, Entrance Foyer, Eat-in Kitchen, Handicap Access, High Ceilings, His and Hers Closets, Jetted Tub, Living/Dining Room, Multiple Primary Suites, Multiple Closets, Open Floorplan, Pull Down Attic Stairs, Recessed Lighting
Laundry Location Washer Hookup,Electric Dryer Hookup,Laundry in Utility Room,Laundry Room,Laundry Tub,Sink
Heating Central, Electric, Fireplace(s)
Cooling Central Air, Electric, 1 Unit
Flooring Tile, Wood
Fireplaces Number 1
Fireplaces Type Electric, Living Room
Fireplace Yes
Appliance Dishwasher, Electric Cooktop, Electric Water Heater, Disposal, Microwave, Oven, Some Electric Appliances, Built-In Oven, Cooktop
Laundry Washer Hookup, Electric Dryer Hookup, Laundry in Utility Room, Laundry Room, Laundry Tub, Sink
Exterior
Exterior Feature Porch, Patio, Private Yard, Rain Gutters, Security Lighting
Garage Attached, Circular Driveway, Carport, Door-Single, Garage, Garage Door Opener, Other, RV Access/Parking, Garage Faces Side, See Remarks
Garage Spaces 2.0
Carport Spaces 1
Garage Description 2.0
Fence Back Yard, Chain Link, Cross Fenced, Wood, Wire
Pool None
Community Features None
Utilities Available Electricity Available, High Speed Internet Available, Phone Available
Waterfront No
View Y/N Yes
Water Access Desc Public
View Hills, Rural
Roof Type Composition,Shingle
Accessibility Safe Emergency Egress from Home, Grab Bars, Accessible Doors, Accessible Hallway(s), Wheelchair Access
Porch Covered, Enclosed, Patio, Porch
Parking Type Attached, Circular Driveway, Carport, Door-Single, Garage, Garage Door Opener, Other, RV Access/Parking, Garage Faces Side, See Remarks
Building
Story 1
Entry Level One
Foundation Slab
Sewer Septic Tank
Water Public
Architectural Style Hill Country
Level or Stories One
Additional Building Outbuilding, Workshop
Construction Status Resale
Schools
School District Belton Isd
Others
Tax ID 352030
Security Features Security System Leased,Smoke Detector(s),Security Lights
Acceptable Financing Cash, Conventional, FHA, USDA Loan, VA Loan
Listing Terms Cash, Conventional, FHA, USDA Loan, VA Loan
Financing Conventional
Read Less
Want to know what your home might be worth? Contact us for a FREE valuation!

Our team is ready to help you sell your home for the highest possible price ASAP

Bought with Raye Krustchinsky • All City Real Estate Ltd. Co






