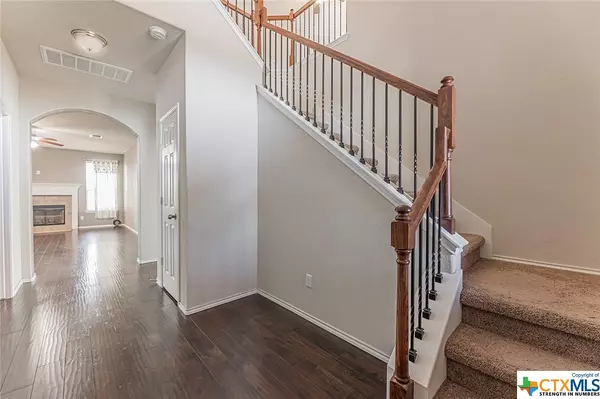$349,000
For more information regarding the value of a property, please contact us for a free consultation.
5209 Bedrock WAY Temple, TX 76502
4 Beds
3 Baths
2,598 SqFt
Key Details
Property Type Single Family Home
Sub Type Single Family Residence
Listing Status Sold
Purchase Type For Sale
Square Footage 2,598 sqft
Price per Sqft $134
Subdivision Stonegate Iii
MLS Listing ID 532927
Sold Date 03/27/24
Style Traditional
Bedrooms 4
Full Baths 2
Half Baths 1
Construction Status Resale
HOA Y/N No
Year Built 2015
Lot Size 7,810 Sqft
Acres 0.1793
Property Description
After you pick up your jaw from the stunning elevation and curb appeal of this home, make sure that you pause when you open the front door and take a look at the beautiful wood floors that just lead you endlessly into the open living space. And if you are looking for a primary retreat on the first floor, this home has you covered. Not only is the room plentiful, there is also an en-suite area for additional lounge space. But don't worry, your guests have their own Powder Room when visiting. The gorgeous bright kitchen with white cabinetry, a double oven and trending tile backsplash open to the main Living area where the natural light just floods in. At the top of the stairs, the sizable loft (with its own entertaining bar) makes this the perfect space for movie or game night! You will also find 3 additional bedrooms down the hall. A private backyard, storage building and covered patio, the Texas days will be easier to handle and enjoy.
Location
State TX
County Bell
Rooms
Ensuite Laundry Washer Hookup, Electric Dryer Hookup, Inside, Laundry in Utility Room, Main Level, Laundry Room
Interior
Interior Features Breakfast Bar, Ceiling Fan(s), Double Vanity, Entrance Foyer, Game Room, Garden Tub/Roman Tub, High Ceilings, Primary Downstairs, Multiple Living Areas, Main Level Primary, Open Floorplan, Recessed Lighting, Separate Shower, Tub Shower, Walk-In Closet(s), Window Treatments, Breakfast Area, Granite Counters, Kitchen Island, Kitchen/Family Room Combo, Pantry
Laundry Location Washer Hookup,Electric Dryer Hookup,Inside,Laundry in Utility Room,Main Level,Laundry Room
Heating Central, Electric
Cooling Central Air, Electric, 1 Unit
Flooring Carpet, Tile, Wood
Fireplaces Number 1
Fireplaces Type Family Room, Wood Burning
Fireplace Yes
Appliance Double Oven, Dishwasher, Electric Cooktop, Disposal, Refrigerator, Water Heater, Some Electric Appliances, Built-In Oven, Microwave
Laundry Washer Hookup, Electric Dryer Hookup, Inside, Laundry in Utility Room, Main Level, Laundry Room
Exterior
Exterior Feature Covered Patio, Storage
Garage Attached, Door-Single, Garage Faces Front, Garage
Garage Spaces 2.0
Garage Description 2.0
Fence Back Yard, Wood
Pool None
Community Features None, Curbs
Utilities Available Electricity Available, Other, See Remarks
Waterfront No
View Y/N No
Water Access Desc Public
View None
Roof Type Composition,Shingle
Porch Covered, Patio
Parking Type Attached, Door-Single, Garage Faces Front, Garage
Building
Story 2
Entry Level Two
Foundation Slab
Sewer Public Sewer
Water Public
Architectural Style Traditional
Level or Stories Two
Additional Building Storage
Construction Status Resale
Schools
Elementary Schools Raye-Allen Elementary
Middle Schools Lamar Middle School
High Schools Temple High School
School District Temple Isd
Others
Tax ID 399168
Security Features Smoke Detector(s)
Acceptable Financing Cash, Conventional, FHA, VA Loan
Listing Terms Cash, Conventional, FHA, VA Loan
Financing VA
Read Less
Want to know what your home might be worth? Contact us for a FREE valuation!

Our team is ready to help you sell your home for the highest possible price ASAP

Bought with Carlos Pineda • Hustle House Realty






