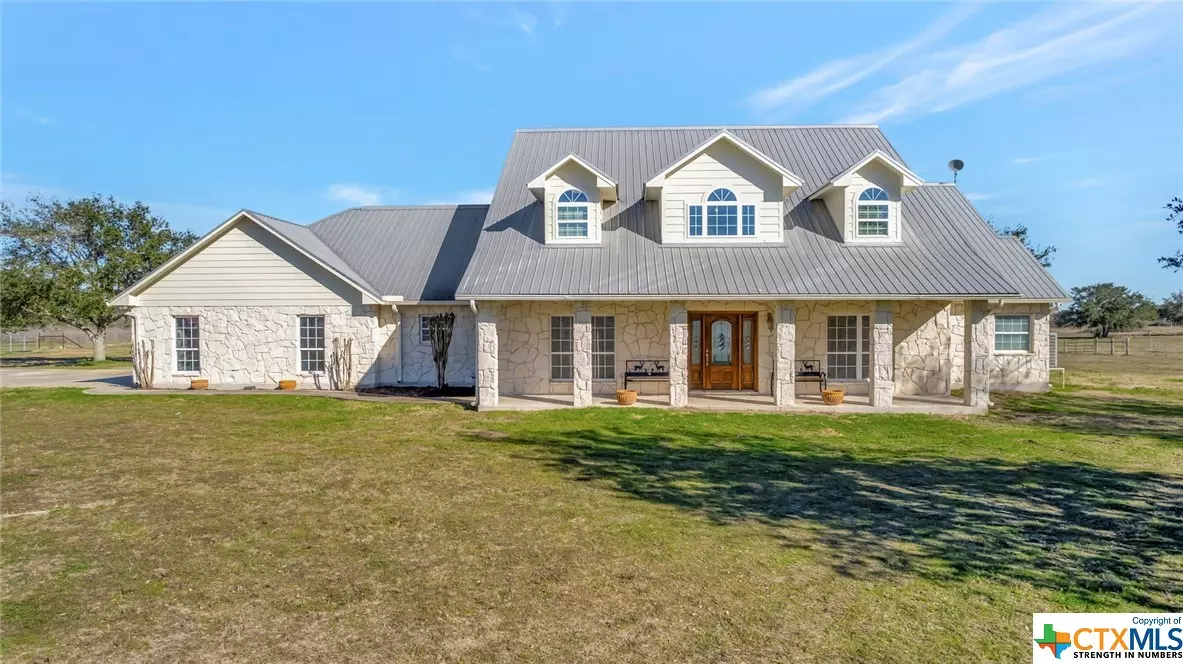$1,375,800
For more information regarding the value of a property, please contact us for a free consultation.
367 Mccampbell RD Goliad, TX 77963
3 Beds
4 Baths
3,628 SqFt
Key Details
Property Type Vacant Land
Sub Type Acreage
Listing Status Sold
Purchase Type For Sale
Square Footage 3,628 sqft
Price per Sqft $330
MLS Listing ID 532308
Sold Date 05/13/24
Style Ranch
Bedrooms 3
Full Baths 4
Construction Status Resale
HOA Y/N No
Year Built 2003
Lot Size 52.680 Acres
Acres 52.68
Property Description
Welcome to this charming 3/4 ranch-style home nestled on an expansive 52.68-acres. Inside the main house, you'll find a charming living room with a fireplace and vaulted ceilings, creating a warm and welcoming atmosphere. Built-in bookshelves add character and provide the perfect place to showcase your favorite reads or cherished belongings. The chefs kitchen is great for entertaining friends and family! It comes complete with a double oven, center island, warming drawer , eat in bar, desk and a breakfast area. A spacious dining room is adjacent to the kitchen with a built in china cabinet. For those who appreciate music, a dedicated piano room offers a serene space to indulge in the joy of playing or simply use as an additional living room. The master bedroom and bath are both private and spacious featuring a jacuzzi tub, shower, double vanities, and large, walk-in closet. Additionally, a versatile craft room that can be multi use. The second story consist of two bedrooms and two full baths, along with a recreational room that can also be converted to a play room. The three car garage has space for two vehicles and a half space for storage of a lawnmower. The additional space in the third garage is comprised of a gun room. One of the highlights of this home is the inviting swimming pool, complete with a removable fence for safety. Adjacent to the pool is a pool house, equipped with a restroom for your convenience. The pool house also features an unfinished kitchen area, allowing you to customize it to your liking. This property boasts two barns for equipment storage or 4-H projects. Whether you're enjoying the warmth of the fireplace, relaxing by the pool, or exploring the vast acreage full of wildlife, this ranch-style home offers a harmonious blend of luxury and country living. This home can either be purchased as a 52.68 acre tract or a 20 acre tract with the residence. There are so many possibilities!
Location
State TX
County Goliad
Rooms
Ensuite Laundry Washer Hookup, Electric Dryer Hookup, Laundry in Utility Room, Laundry Room
Interior
Interior Features Breakfast Bar, Bookcases, Built-in Features, Ceiling Fan(s), Central Vacuum, Dining Area, Separate/Formal Dining Room, Entrance Foyer, High Ceilings, Home Office, Jetted Tub, Primary Downstairs, Main Level Primary, Open Floorplan, Vaulted Ceiling(s), Breakfast Area, Custom Cabinets, Eat-in Kitchen, Kitchen Island, Kitchen/Family Room Combo, Pantry
Laundry Location Washer Hookup,Electric Dryer Hookup,Laundry in Utility Room,Laundry Room
Heating Electric, Fireplace(s), Multiple Heating Units
Cooling Electric, 2 Units
Flooring Carpet, Tile, Vinyl
Fireplaces Number 1
Fireplaces Type Living Room, Wood Burning
Fireplace Yes
Appliance Some Electric Appliances, Built-In Oven, Cooktop, Microwave
Laundry Washer Hookup, Electric Dryer Hookup, Laundry in Utility Room, Laundry Room
Exterior
Exterior Feature Other, See Remarks
Garage Spaces 3.0
Garage Description 3.0
Fence Other, See Remarks
Pool Above Ground, Private
Waterfront No
View Y/N No
Water Access Desc Private,Well
View None
Roof Type Metal
Private Pool Yes
Building
Foundation Slab
Sewer Septic Tank
Water Private, Well
Architectural Style Ranch
Additional Building Other, See Remarks
Construction Status Resale
Others
Tax ID 8967
Security Features Prewired
Acceptable Financing Cash, Conventional
Listing Terms Cash, Conventional
Financing Conventional
Read Less
Want to know what your home might be worth? Contact us for a FREE valuation!

Our team is ready to help you sell your home for the highest possible price ASAP

Bought with Kari Weiser • Shaw Realty






