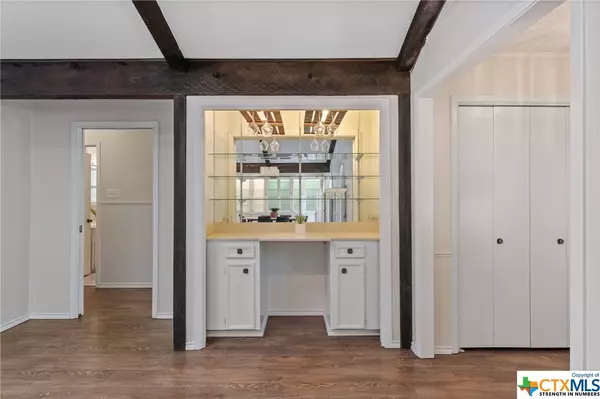$450,000
For more information regarding the value of a property, please contact us for a free consultation.
2820 Pecan Valley DR Temple, TX 76502
4 Beds
4 Baths
3,200 SqFt
Key Details
Property Type Single Family Home
Sub Type Single Family Residence
Listing Status Sold
Purchase Type For Sale
Square Footage 3,200 sqft
Price per Sqft $140
Subdivision Pecan Valley
MLS Listing ID 540439
Sold Date 04/30/24
Style Ranch,Traditional
Bedrooms 4
Full Baths 3
Half Baths 1
Construction Status Resale
HOA Y/N No
Year Built 1972
Lot Size 0.443 Acres
Acres 0.4432
Property Description
Stunning 4-bedroom, 3.5-bathroom home nestled by a serene creek, boasting an in-ground pool, spa, and a charming pool house. Expansive living room adorned with bespoke built-ins and a cozy wood-burning fireplace, complemented by large picture windows offering picturesque views of the lush backyard. The formal dining area seamlessly integrates with the living space. The well-appointed galley kitchen features double ovens, ample counter and cabinet space, and a delightful eat-in area. Enjoy the luxury of two generous master suites: the first suite boasts double vanity, garden tub, walk-in shower, and dual walk-in closets, while the second suite offers backyard access, double vanity, and a walk-in shower. Nestled in a sought-after neighborhood with mature trees, this home provides tranquility while being conveniently close to local shopping and dining amenities.
Location
State TX
County Bell
Rooms
Ensuite Laundry Washer Hookup, Electric Dryer Hookup, Inside, Laundry Room
Interior
Interior Features Beamed Ceilings, Ceiling Fan(s), Dining Area, Separate/Formal Dining Room, Double Vanity, Entrance Foyer, Eat-in Kitchen, Home Office, Jetted Tub, MultipleDining Areas, Multiple Primary Suites, Pull Down Attic Stairs, Storage, Separate Shower, Tub Shower, Walk-In Closet(s), Custom Cabinets
Laundry Location Washer Hookup,Electric Dryer Hookup,Inside,Laundry Room
Heating Central, Electric, Fireplace(s)
Cooling Central Air, Electric, 1 Unit, Wall/Window Unit(s)
Flooring Carpet, Vinyl
Fireplaces Number 1
Fireplaces Type Gas Starter, Living Room, Stone, Wood Burning
Fireplace Yes
Appliance Double Oven, Dishwasher, Electric Range, Disposal, Gas Water Heater, Multiple Water Heaters, Microwave, Range
Laundry Washer Hookup, Electric Dryer Hookup, Inside, Laundry Room
Exterior
Exterior Feature Patio
Garage Attached, Garage, Garage Faces Side
Garage Spaces 2.0
Garage Description 2.0
Fence Back Yard, Privacy, Wrought Iron
Pool In Ground, Outdoor Pool, Private, Waterfall
Community Features None
Utilities Available Natural Gas Available, Trash Collection Public
Waterfront Yes
View Y/N Yes
Water Access Desc Public
View Creek/Stream
Roof Type Composition,Shingle
Porch Patio
Parking Type Attached, Garage, Garage Faces Side
Private Pool Yes
Building
Story 1
Entry Level One
Foundation Slab
Sewer Public Sewer
Water Public
Architectural Style Ranch, Traditional
Level or Stories One
Additional Building Gazebo
Construction Status Resale
Schools
School District Temple Isd
Others
Tax ID 56633
Security Features Smoke Detector(s)
Acceptable Financing Cash, Conventional, FHA, Texas Vet, VA Loan
Listing Terms Cash, Conventional, FHA, Texas Vet, VA Loan
Financing Conventional
Read Less
Want to know what your home might be worth? Contact us for a FREE valuation!

Our team is ready to help you sell your home for the highest possible price ASAP

Bought with Rebecca Judkins • RE/MAX Temple-Belton






