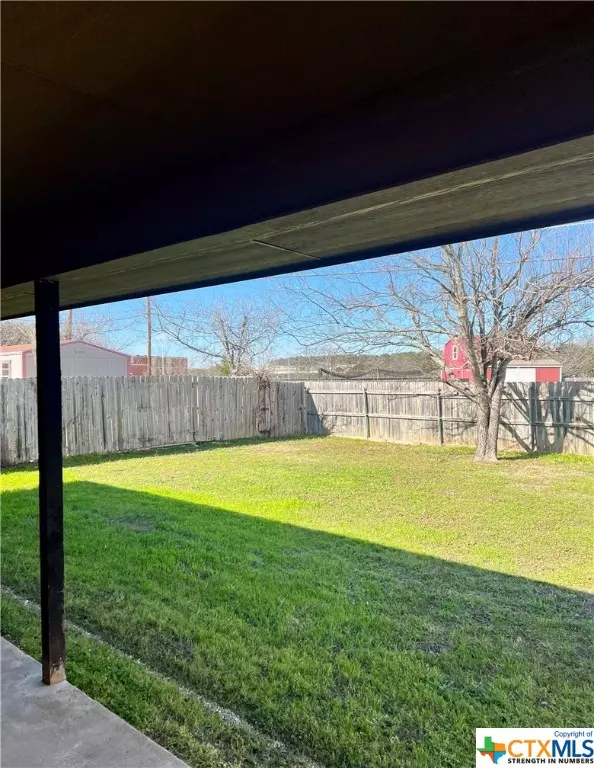$275,000
For more information regarding the value of a property, please contact us for a free consultation.
344 Nolan Ridge DR Nolanville, TX 76559
4 Beds
2 Baths
2,000 SqFt
Key Details
Property Type Single Family Home
Sub Type Single Family Residence
Listing Status Sold
Purchase Type For Sale
Square Footage 2,000 sqft
Price per Sqft $137
Subdivision Nolan Ridge Ph 3
MLS Listing ID 531920
Sold Date 04/25/24
Style Traditional
Bedrooms 4
Full Baths 2
Construction Status Resale
HOA Y/N No
Year Built 2007
Lot Size 8,254 Sqft
Acres 0.1895
Property Description
Explore the warmth of home in this recently listed 4-bedroom 2-bathroom gem spanning 2000 sq ft, tucked away in Nolanville.
Discover the convenience of living within walking distance to Richard E. Cavazos Elementary School and being situated between Harker Heights and Belton. Proximity to restaurants, shopping, schools and the Post Office makes life a breeze.
This residence boasts a one-year-old, 30-year warranty roof, new floors and a new garage door opener for hassle-free entry. Inside, enjoy the comfort of freshly painted walls, professionally cleaned spaces, and rejuvenated bedroom carpets.
Step outside to a backyard retreat with fruit trees and a fenced space perfect for family cookouts. There's even room to dream about adding a pool.
This well-kept home is move-in ready - a comfortable haven with subtle charm. Schedule a viewing to truly appreciate the coziness and functionality this home offers.
Location
State TX
County Bell
Direction South
Rooms
Ensuite Laundry Washer Hookup, Electric Dryer Hookup, Main Level, Laundry Room
Interior
Interior Features All Bedrooms Down, Attic, Ceiling Fan(s), Crown Molding, Double Vanity, Entrance Foyer, Garden Tub/Roman Tub, High Ceilings, Kitchen/Dining Combo, Open Floorplan, Pull Down Attic Stairs, Separate Shower, Walk-In Closet(s), Breakfast Bar, Custom Cabinets, Pantry
Laundry Location Washer Hookup,Electric Dryer Hookup,Main Level,Laundry Room
Heating Central, Electric, Fireplace(s)
Cooling Central Air, Electric, 1 Unit, Attic Fan
Flooring Carpet, Ceramic Tile, Laminate
Fireplaces Number 1
Fireplaces Type Blower Fan, Bedroom, Bath, Circulating, Dining Room, Electric, Great Room, Kitchen, Living Room, Raised Hearth, Stone, Wood Burning
Fireplace Yes
Appliance Dishwasher, Electric Range, Electric Water Heater, Disposal, Oven, Refrigerator, Some Electric Appliances, Microwave
Laundry Washer Hookup, Electric Dryer Hookup, Main Level, Laundry Room
Exterior
Exterior Feature Covered Patio, Porch, Private Yard, Rain Gutters, Lighting
Garage Spaces 2.0
Garage Description 2.0
Fence Back Yard, Privacy
Pool None
Community Features Curbs, Street Lights
Utilities Available Electricity Available, Phone Available
Waterfront No
View Y/N No
Water Access Desc Public
View None
Roof Type Composition,Shingle
Porch Covered, Patio, Porch
Building
Faces South
Story 1
Entry Level One
Foundation Concrete Perimeter, Slab
Sewer Public Sewer
Water Public
Architectural Style Traditional
Level or Stories One
Construction Status Resale
Schools
Elementary Schools Nolanville Elementary School
High Schools Killeen High School
School District Killeen Isd
Others
Tax ID 366908
Security Features Security System Leased,Fire Alarm,Smoke Detector(s)
Acceptable Financing Cash, Conventional, FHA, VA Loan
Listing Terms Cash, Conventional, FHA, VA Loan
Financing VA
Read Less
Want to know what your home might be worth? Contact us for a FREE valuation!

Our team is ready to help you sell your home for the highest possible price ASAP

Bought with Carmela Benavidez • All City Real Estate Ltd. Co






