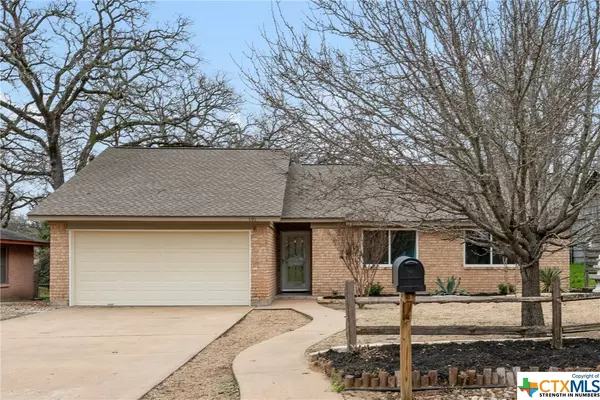$310,000
For more information regarding the value of a property, please contact us for a free consultation.
501 Calhoun DR Rockdale, TX 76567
3 Beds
2 Baths
1,951 SqFt
Key Details
Property Type Single Family Home
Sub Type Single Family Residence
Listing Status Sold
Purchase Type For Sale
Square Footage 1,951 sqft
Price per Sqft $158
Subdivision Westwood
MLS Listing ID 535810
Sold Date 04/05/24
Style Ranch
Bedrooms 3
Full Baths 2
Construction Status Resale
HOA Y/N No
Year Built 1971
Lot Size 9,801 Sqft
Acres 0.225
Property Description
Cute 3 bed, 2 bath, 1 story house on nearly a 1/4 acre in Rockdale, which is also eligible for USDA (zero down) financing! NO HOA! 1951 sq ft per Milam County appraisal district, this house feels spacious and has an open concept living and dining room with vaulted ceilings, 6' display windows to let in lots of natural light. The kitchen is u-shaped with ample cabinetry, Corian counters, stainless steel appliances that include a 4 burner gas range, dishwasher, single basin farm sink, pull down faucet, French door refrigerator (conveys with the property), and rolling island (also conveys). Kitchen is open to the breakfast area and leads to the backyard via glass French doors. The primary bedroom is enormous and has 2 closets, ceiling fan, and an en suite with a shower/tub combo and single vanity. The guest bath has been updated with shaker style cabinetry, single vanity integrated sink, designer mirror, shower/tub combo. Both guest bedrooms are spacious and have large closets. The wooden deck is 10'x16' and is next to the hot tub, which can also convey, and there is a fire pit ready for you to roast smores. Mature 20'+ trees add shade and privacy to the yard. Conveniently situated about an hour from Austin and an hour from College Station, this home provides small town living with access to larger city amenities when you want them.
Location
State TX
County Other
Interior
Interior Features All Bedrooms Down, Ceiling Fan(s), Chandelier, Dining Area, Separate/Formal Dining Room, High Ceilings, Primary Downstairs, MultipleDining Areas, Main Level Primary, Multiple Closets, Pull Down Attic Stairs, Recessed Lighting, Vanity, Walk-In Closet(s), Breakfast Area
Heating Central, Natural Gas
Cooling Central Air, 1 Unit
Flooring Carpet, Laminate, Vinyl
Fireplaces Type None
Fireplace No
Appliance Convection Oven, Dishwasher, Electric Water Heater, Disposal, Gas Range, Refrigerator, Vented Exhaust Fan, Some Gas Appliances
Laundry Laundry in Utility Room, Main Level, Laundry Room
Exterior
Exterior Feature Deck, Storage
Garage Spaces 2.0
Garage Description 2.0
Fence Back Yard, Chain Link, Wood
Pool None
Community Features None, Curbs
Utilities Available Electricity Available, Natural Gas Available
View Y/N No
Water Access Desc Public
View None
Roof Type Composition,Shingle
Porch Deck
Building
Story 1
Entry Level One
Foundation Slab
Sewer Public Sewer
Water Public
Architectural Style Ranch
Level or Stories One
Additional Building Storage
Construction Status Resale
Schools
Elementary Schools Rockdale Elementary School
Middle Schools Rockdale Junior High School
High Schools Rockdale High School
School District Rockdale Isd
Others
Tax ID R17003
Security Features Smoke Detector(s)
Acceptable Financing Cash, Conventional, FHA, USDA Loan, VA Loan
Listing Terms Cash, Conventional, FHA, USDA Loan, VA Loan
Financing VA
Read Less
Want to know what your home might be worth? Contact us for a FREE valuation!

Our team is ready to help you sell your home for the highest possible price ASAP

Bought with Kathleen Lamberte • Vista Real Estate





