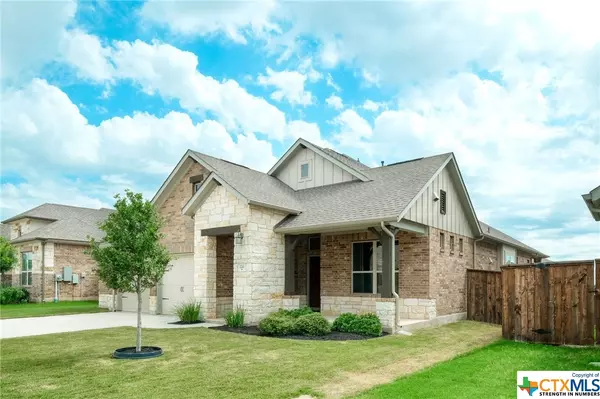$480,000
For more information regarding the value of a property, please contact us for a free consultation.
220 Baralo ST Leander, TX 78641
3 Beds
3 Baths
2,582 SqFt
Key Details
Property Type Single Family Home
Sub Type Single Family Residence
Listing Status Sold
Purchase Type For Sale
Square Footage 2,582 sqft
Price per Sqft $182
Subdivision Carneros Ranch
MLS Listing ID 510400
Sold Date 03/29/24
Style Traditional
Bedrooms 3
Full Baths 2
Half Baths 1
Construction Status Resale
HOA Fees $50/mo
HOA Y/N Yes
Year Built 2019
Lot Size 7,566 Sqft
Acres 0.1737
Property Description
Motivated Seller! This stunning home with brick & stone exterior combines beauty & function, providing a perfect place to call home! Just off the foyer is a dedicated office/study with French doors, large windows & neutral walls. The open floor plan-loaded with stunning finishes including luxury vinyl flooring. The kitchen is well-equipped with high-end stainless steel appliances, quartz countertops, large center island with breakfast bar, beautiful under mount sink, coffee barm & walk in pantry. The dining area features a stylish chandelier with plenty of room for a full-size table. The high ceilings, large windows in the living room offer just the right amount of light. A versatile sunroom can be used in a variety of ways. The primary suite offers a tranquil retreat at the end of the day with ceiling fan, neutral colors, large windows, 2 vanities, separate tub/shower. Light/bright game room/half bath up. Xtra garage storage. Covered patio.
Location
State TX
County Williamson
Direction West
Rooms
Ensuite Laundry Main Level, Laundry Room
Interior
Interior Features All Bedrooms Down, Breakfast Bar, Ceiling Fan(s), Chandelier, Carbon Monoxide Detector, Double Vanity, Entrance Foyer, Game Room, Garden Tub/Roman Tub, High Ceilings, Home Office, Primary Downstairs, Living/Dining Room, Multiple Living Areas, Main Level Primary, Open Floorplan, Pull Down Attic Stairs, Recessed Lighting, Separate Shower, Smart Thermostat, Tub Shower
Laundry Location Main Level,Laundry Room
Heating Central, Natural Gas
Cooling Central Air, Electric, 1 Unit
Flooring Carpet, Tile, Vinyl
Fireplaces Type None
Fireplace No
Appliance Dishwasher, Disposal, Gas Range, Other, See Remarks, Vented Exhaust Fan, Water Heater, Some Gas Appliances, Microwave, Range, Water Softener Owned
Laundry Main Level, Laundry Room
Exterior
Exterior Feature Covered Patio, Porch, Private Yard, Rain Gutters
Garage Attached, Garage Faces Front, Garage, Garage Door Opener
Garage Spaces 2.0
Garage Description 2.0
Fence Back Yard, Privacy, Wood
Pool Community, In Ground, Outdoor Pool
Community Features Clubhouse, Kitchen Facilities, Playground, Community Pool, Curbs, Gutter(s), Street Lights
Utilities Available Electricity Available, Natural Gas Available, Trash Collection Public, Underground Utilities
Waterfront No
View Y/N No
Water Access Desc Not Connected (at lot),Public
View None
Roof Type Composition,Shingle
Accessibility None
Porch Covered, Patio, Porch
Parking Type Attached, Garage Faces Front, Garage, Garage Door Opener
Building
Faces West
Story 1
Entry Level One,Other
Foundation Slab
Sewer Not Connected (at lot), Public Sewer
Water Not Connected (at lot), Public
Architectural Style Traditional
Level or Stories One, Other
Construction Status Resale
Schools
Elementary Schools Bagdad Elementary School
Middle Schools Leander Middle Middle School
High Schools Glenn High School
School District Leander Isd
Others
HOA Name Carneros Ranch HOA
Tax ID R579932
Security Features Prewired,Smoke Detector(s)
Acceptable Financing Cash, Conventional, FHA, VA Loan
Listing Terms Cash, Conventional, FHA, VA Loan
Financing FHA
Read Less
Want to know what your home might be worth? Contact us for a FREE valuation!

Our team is ready to help you sell your home for the highest possible price ASAP

Bought with NON-MEMBER AGENT • Non Member Office






