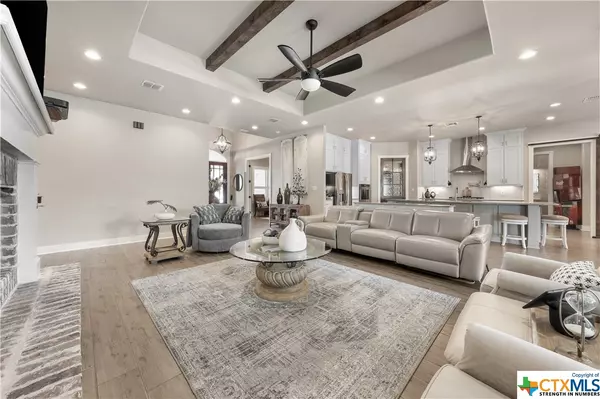$775,000
For more information regarding the value of a property, please contact us for a free consultation.
701 Haymarket Temple, TX 76502
4 Beds
3 Baths
3,045 SqFt
Key Details
Property Type Single Family Home
Sub Type Single Family Residence
Listing Status Sold
Purchase Type For Sale
Square Footage 3,045 sqft
Price per Sqft $249
Subdivision Hartrick Valley Estates
MLS Listing ID 531650
Sold Date 03/26/24
Style Ranch,Traditional
Bedrooms 4
Full Baths 2
Half Baths 1
Construction Status Resale
HOA Fees $500
HOA Y/N Yes
Year Built 2018
Lot Size 0.540 Acres
Acres 0.54
Property Description
This breathtaking home sits on a large lot slightly over 1/2 an acre with beautiful landscaping and a one-of-a-kind custom design. Impressive cathedral ceiling in the primary bedroom and throughout the home. Spa-like master bathroom with roomy walk-in shower and indoor stone accent wall and a separate oversized garden tub to soak the evening away. The Gourmet Kitchen has a large granite center island, lots of cabinets, abundance of counter space, gas cooktop, double oven, and a built-in microwave. No more spilling water from sink to stove as you can fill up your cooking pots directly on the stove with the pot filler, an ideal tool for today’s professional grade kitchens. The butler's pantry features additional space to include a built-in ice maker, sink, and lots of added costume cabinetry & counters to fulfill all your cooking needs!
This extraordinary home has a fully enclosed back porch with custom extra-large glass sliding doors and windows that include custom window treatments. The sunroom is fully heated and cooled, has a fireplace, and comes with an outdoor kitchen which includes a built-in gas grill, sink, and a fridge to keep you and your guests hydrated! Office/ flex space can be also used as an additional bedroom. Other bonus features include a water softener system, custom barn doors and much more! All of this is outside city limits with lower tax rates and Academy ISD. Call me today for a private showing!
Location
State TX
County Bell
Rooms
Ensuite Laundry Washer Hookup, Electric Dryer Hookup, Laundry in Utility Room, Laundry Room
Interior
Interior Features Attic, Bookcases, Built-in Features, Ceiling Fan(s), Cathedral Ceiling(s), Garden Tub/Roman Tub, High Ceilings, Pull Down Attic Stairs, Separate Shower, Vanity, Vaulted Ceiling(s), Walk-In Closet(s), Window Treatments, Breakfast Bar, Custom Cabinets, Eat-in Kitchen, Granite Counters, Kitchen Island, Kitchen/Family Room Combo, Kitchen/Dining Combo, Pantry
Laundry Location Washer Hookup,Electric Dryer Hookup,Laundry in Utility Room,Laundry Room
Heating Central
Cooling Central Air, 1 Unit
Flooring Ceramic Tile
Fireplaces Type Living Room, Stone, Outside
Equipment Satellite Dish
Fireplace Yes
Appliance Double Oven, Dishwasher, Gas Cooktop, Disposal, Gas Range, Gas Water Heater, Indoor Grill, Ice Maker, Multiple Water Heaters, Trash Compactor, Some Gas Appliances, Built-In Oven, Microwave, Water Softener Owned
Laundry Washer Hookup, Electric Dryer Hookup, Laundry in Utility Room, Laundry Room
Exterior
Exterior Feature Outdoor Grill, Outdoor Kitchen, Patio, Private Yard, Propane Tank - Owned
Garage Attached, Garage, Garage Door Opener, Oversized, Garage Faces Side
Garage Spaces 3.0
Garage Description 3.0
Fence Back Yard, Wood
Pool None
Community Features None
Utilities Available Cable Available, Electricity Available, Natural Gas Available, Natural Gas Connected, Propane
Waterfront No
View Y/N No
Water Access Desc Public
View None
Roof Type Composition,Shingle
Porch Enclosed, Patio
Parking Type Attached, Garage, Garage Door Opener, Oversized, Garage Faces Side
Building
Story 1
Entry Level One
Foundation Slab
Sewer Not Connected (at lot), Public Sewer
Water Public
Architectural Style Ranch, Traditional
Level or Stories One
Construction Status Resale
Schools
School District Academy Isd
Others
HOA Name Hartrick Estates HOA
Tax ID 466573
Security Features Smoke Detector(s)
Acceptable Financing Cash, Conventional, FHA, VA Loan
Listing Terms Cash, Conventional, FHA, VA Loan
Financing Cash
Read Less
Want to know what your home might be worth? Contact us for a FREE valuation!

Our team is ready to help you sell your home for the highest possible price ASAP

Bought with NON-MEMBER AGENT • Non Member Office






