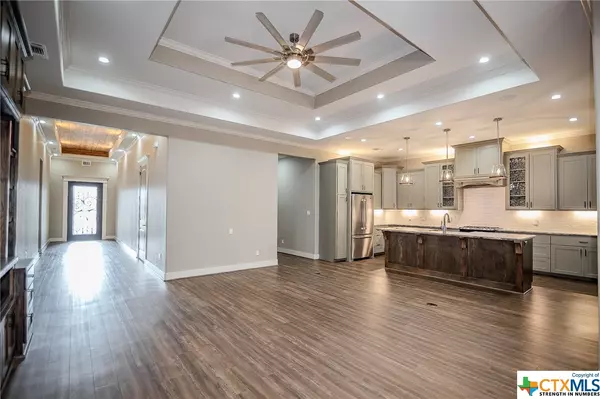$434,900
For more information regarding the value of a property, please contact us for a free consultation.
104 Luke CT Victoria, TX 77904
4 Beds
3 Baths
2,647 SqFt
Key Details
Property Type Single Family Home
Sub Type Single Family Residence
Listing Status Sold
Purchase Type For Sale
Square Footage 2,647 sqft
Price per Sqft $162
Subdivision Highland Hills
MLS Listing ID 528069
Sold Date 03/08/24
Style Ranch
Bedrooms 4
Full Baths 3
Construction Status Resale
HOA Y/N No
Year Built 2019
Lot Size 6,769 Sqft
Acres 0.1554
Property Description
Pristine and beautifully maintained single story home on a nice lot in the latest addition in Highland Hills, featuring four bedrooms, three full baths, and a three car garage. This home makes a grand statement as you enter the twice reclaimed Texas long leaf pine lines ceiling of entry hall. The great room features high ceilings and custom entertainment center, and is open to the kitchen and dining area. Gourmet kitchen with massive island and eating bar, and walk-in pantry. The primary bedroom is generously sized and includes an en-suite bath, with gorgeous vanity, walk-in shower and walk-in closet. This home features a second primary suite including a nice walk-in shower in the bathroom. The fully insulated tandem 3 car garage is formatted with generous space and storage. This home was built with 2x6 exterior framing, also includes a sprinkler system, water softener and so much more. Take a look, you will like this gorgeous home.
Location
State TX
County Victoria
Rooms
Ensuite Laundry Inside, Laundry Room, Laundry Tub, Sink
Interior
Interior Features Attic, Bookcases, Built-in Features, Tray Ceiling(s), Ceiling Fan(s), Crown Molding, Coffered Ceiling(s), Entrance Foyer, Garden Tub/Roman Tub, High Ceilings, In-Law Floorplan, Living/Dining Room, Recessed Lighting, Split Bedrooms, Separate Shower, Vanity, Walk-In Closet(s), Window Treatments, Custom Cabinets, Granite Counters, Kitchen Island
Laundry Location Inside,Laundry Room,Laundry Tub,Sink
Heating Central
Cooling Central Air, 1 Unit
Flooring Vinyl
Fireplaces Type None
Fireplace No
Appliance Dishwasher, Disposal, Gas Range, Oven, Range Hood, Water Softener Owned, Tankless Water Heater, Some Electric Appliances, Some Gas Appliances, Built-In Oven, Microwave, Range
Laundry Inside, Laundry Room, Laundry Tub, Sink
Exterior
Exterior Feature Covered Patio, Porch, Rain Gutters
Garage Attached, Garage, Oversized
Garage Spaces 3.0
Garage Description 3.0
Fence Back Yard
Pool None
Community Features None, Curbs, Gutter(s), Sidewalks
Utilities Available Natural Gas Available, Trash Collection Public
Waterfront No
View Y/N No
Water Access Desc Public
View None
Roof Type Composition,Shingle
Porch Covered, Patio, Porch
Parking Type Attached, Garage, Oversized
Building
Story 1
Entry Level One
Foundation Slab
Sewer Public Sewer
Water Public
Architectural Style Ranch
Level or Stories One
Construction Status Resale
Schools
School District Victoria Isd
Others
Tax ID 20395799
Security Features Security System Owned
Acceptable Financing Cash, Conventional, FHA, VA Loan
Listing Terms Cash, Conventional, FHA, VA Loan
Financing Conventional
Read Less
Want to know what your home might be worth? Contact us for a FREE valuation!

Our team is ready to help you sell your home for the highest possible price ASAP

Bought with Melissa K Orr • Coldwell Banker D'Ann Harper, REALTORS®






