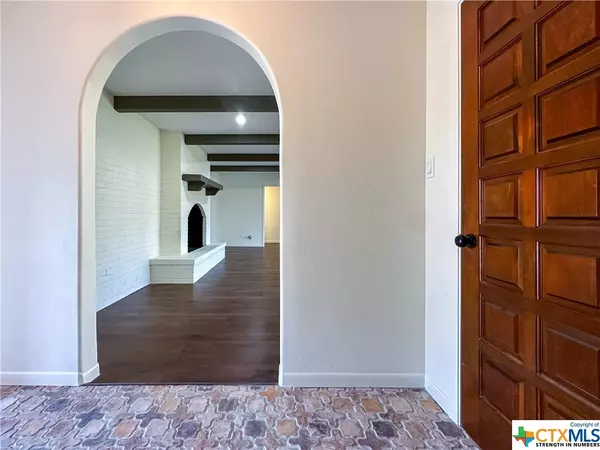$380,000
For more information regarding the value of a property, please contact us for a free consultation.
804 S Allen ST Edna, TX 77957
3 Beds
2 Baths
2,175 SqFt
Key Details
Property Type Single Family Home
Sub Type Single Family Residence
Listing Status Sold
Purchase Type For Sale
Square Footage 2,175 sqft
Price per Sqft $165
Subdivision Southside
MLS Listing ID 531854
Sold Date 03/01/24
Style Contemporary/Modern,Spanish,Spanish/Mediterranean
Bedrooms 3
Full Baths 2
Construction Status Resale
HOA Y/N No
Year Built 1969
Lot Size 0.384 Acres
Acres 0.384
Property Description
This exquisite mid-century modern masterpiece boasts a perfect fusion of sophistication and natural beauty. Step inside this meticulously renovated 3-bedroom, 2-bathroom haven, where no detail has been spared. Through beautiful arched entries, the open-concept living space seamlessly connects the living, dining, and kitchen areas, creating an airy and inviting atmosphere. Revel in the elegance of the designer light fixtures that illuminate each room with a warm glow, creating a perfect ambiance for relaxation and entertainment. The heart of this home lies in its gourmet kitchen, adorned with handcrafted tiles made in the USA, new appliances and custom cabinetry. Practicality meets peace of mind with the inclusion of a whole-house generator, a new roof, new windows and doors, custom window treatments, new automatic garage doors, and much more. Entertain with ease in your outdoor oasis, where oversized patio sliders beckon you to a patio overlooking the private backyard sprawling with ancient oaks. Welcome to your Mid-Century Modern retreat!
Location
State TX
County Jackson
Interior
Interior Features Beamed Ceilings, Breakfast Bar, Ceiling Fan(s), Dining Area, Separate/Formal Dining Room, Double Vanity, Entrance Foyer, MultipleDining Areas, Open Floorplan, Recessed Lighting, Storage, Shower Only, Separate Shower, Tub Shower, Walk-In Closet(s), Window Treatments, Custom Cabinets, Eat-in Kitchen, Kitchen/Family Room Combo, Kitchen/Dining Combo, Other
Heating Central
Cooling Central Air, 1 Unit
Flooring Tile, Vinyl
Fireplaces Number 1
Fireplaces Type Living Room, Wood Burning
Fireplace Yes
Appliance Dishwasher, Electric Cooktop, Gas Water Heater, Other, Oven, Refrigerator, Range Hood, See Remarks, Water Heater, Some Electric Appliances, Microwave
Laundry Washer Hookup, Electric Dryer Hookup, Inside, Laundry in Utility Room, Laundry Room
Exterior
Exterior Feature Other, Patio, Private Yard, See Remarks
Parking Features Attached, Door-Multi, Garage, Garage Door Opener, Garage Faces Side
Garage Spaces 2.0
Garage Description 2.0
Fence Back Yard, Privacy
Pool None
Community Features None, Curbs
Utilities Available Cable Available, Electricity Available, Natural Gas Available, High Speed Internet Available, Trash Collection Public
View Y/N No
Water Access Desc Not Connected (at lot),Public
View None
Roof Type Flat,Other,See Remarks
Porch Patio
Building
Story 1
Entry Level One
Foundation Slab
Sewer Not Connected (at lot), Public Sewer
Water Not Connected (at lot), Public
Architectural Style Contemporary/Modern, Spanish, Spanish/Mediterranean
Level or Stories One
Construction Status Resale
Schools
School District Edna Isd
Others
Tax ID R23260
Acceptable Financing Cash, Conventional, FHA, USDA Loan, VA Loan
Listing Terms Cash, Conventional, FHA, USDA Loan, VA Loan
Financing Conventional
Read Less
Want to know what your home might be worth? Contact us for a FREE valuation!

Our team is ready to help you sell your home for the highest possible price ASAP

Bought with Katherine Compton • Twin Rivers Real Estate





