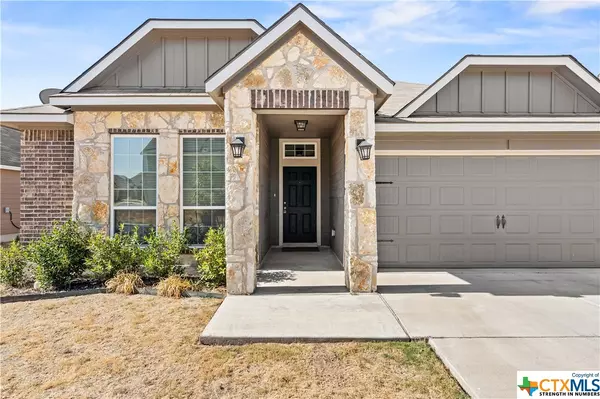$280,000
For more information regarding the value of a property, please contact us for a free consultation.
7751 Merry Oaks CV Temple, TX 76502
3 Beds
2 Baths
1,507 SqFt
Key Details
Property Type Single Family Home
Sub Type Single Family Residence
Listing Status Sold
Purchase Type For Sale
Square Footage 1,507 sqft
Price per Sqft $189
Subdivision North Gate Ph Iii
MLS Listing ID 519925
Sold Date 12/27/23
Style Traditional
Bedrooms 3
Full Baths 2
Construction Status Resale
HOA Y/N Yes
Year Built 2020
Lot Size 6,621 Sqft
Acres 0.152
Property Description
Nestled in a peaceful neighborhood with NO neighbors behind you, this delightful 3-bedroom, 2-bathroom home offers an inviting and comfortable living experience. This residence combines modern aesthetics with practical features.As you enter, the open concept design immediately captures your attention. Laminate floors seamlessly connect the living, dining, and kitchen areas, creating a spacious and cohesive atmosphere perfect for family gatherings or entertaining guests and NO carpet. The abundance of natural light further enhances the welcoming ambiance.
The heart of this home is its beautifully designed kitchen. It's equipped with modern appliances, ample counter space, and a breakfast bar for casual dining. Cooking and meal prep will be a pleasure in this easy to use space.
*Seller is willing to contribute $5000 in concessions or toward BUY DOWN with a full price offer.
One of the standout features of this home is the private backyard. With no rear neighbors, you'll enjoy a serene and peaceful retreat. It's an ideal spot for outdoor activities, gardening, or simply unwinding in nature's tranquility.
The spacious master bedroom is a haven of comfort. It features a large walk-in closet that provides plenty of storage space for your wardrobe and personal items. The en-suite bathroom adds convenience and privacy to your daily routine. The two additional bedrooms are well-proportioned, offering comfortable living space for family members or guests. The second bathroom is conveniently located and designed for both function and style.
Location is key, and this home doesn't disappoint. Situated in a family-friendly neighborhood, it's close to schools, making the morning school run a breeze. You'll appreciate the ease of access to educational facilities, ensuring a seamless daily routine for your family. Don't miss the opportunity to make this house your home.
Location
State TX
County Bell
Rooms
Ensuite Laundry Washer Hookup, Electric Dryer Hookup
Interior
Interior Features All Bedrooms Down, Ceiling Fan(s), Double Vanity, Eat-in Kitchen, Garden Tub/Roman Tub, Primary Downstairs, Main Level Primary, Pantry, Pull Down Attic Stairs, Split Bedrooms, Shower Only, Separate Shower, Tub Shower, Walk-In Closet(s), Granite Counters, Kitchen Island
Laundry Location Washer Hookup,Electric Dryer Hookup
Heating Central, Electric
Cooling Central Air, Electric, 1 Unit
Flooring Laminate
Fireplaces Type None
Fireplace No
Appliance Dishwasher, Electric Range, Electric Water Heater, Disposal, Water Heater, Some Electric Appliances, Microwave, Range
Laundry Washer Hookup, Electric Dryer Hookup
Exterior
Exterior Feature Covered Patio
Garage Attached, Garage Faces Front, Garage
Garage Spaces 2.0
Garage Description 2.0
Fence Privacy, Wood
Pool Community, In Ground
Community Features Playground, Community Pool
Utilities Available Water Available
Waterfront No
View Y/N No
Water Access Desc Public
View None
Roof Type Composition,Shingle
Porch Covered, Patio
Parking Type Attached, Garage Faces Front, Garage
Building
Story 1
Entry Level One
Foundation Slab
Sewer Not Connected (nearby), Public Sewer
Water Public
Architectural Style Traditional
Level or Stories One
Construction Status Resale
Schools
School District Belton Isd
Others
HOA Name NORTH GATE PHASE III
Tax ID 478821
Acceptable Financing Cash, Conventional, FHA, Texas Vet, VA Loan
Listing Terms Cash, Conventional, FHA, Texas Vet, VA Loan
Financing FHA
Read Less
Want to know what your home might be worth? Contact us for a FREE valuation!

Our team is ready to help you sell your home for the highest possible price ASAP

Bought with Cherri Hill • Century 21 Randall Morris & As






