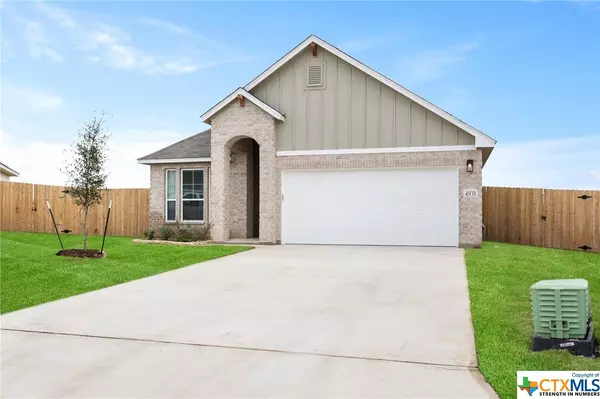$297,500
For more information regarding the value of a property, please contact us for a free consultation.
4931 Bellfalls CT Temple, TX 76502
3 Beds
2 Baths
1,700 SqFt
Key Details
Property Type Single Family Home
Sub Type Single Family Residence
Listing Status Sold
Purchase Type For Sale
Square Footage 1,700 sqft
Price per Sqft $170
Subdivision Hillside Village
MLS Listing ID 506415
Sold Date 12/14/23
Style Traditional
Bedrooms 3
Full Baths 2
Construction Status Under Construction
HOA Y/N Yes
Year Built 2023
Lot Size 8,276 Sqft
Acres 0.19
Property Description
Temple ISD. This Montgomery floor plan is situated within the cul de sac of Bellfalls. A perfectly designed home for young families to even retirees looking to right-size. The kitchen will include brand new stainless-steel GE appliances, beautiful Maple Ivory cabinets that compliments the SS Raphael Tender Grey backsplash, a separate large Carrara Classic Quartz island, a spacious dining area, and a large double door pantry! The large stainless-steel undermount kitchen sink overlooks to the back yard. The Master Suite features luxury vinyl plank flooring throughout. The Master Bath includes dual sink vanity, walk-in shower with frameless glass enclosure, private water closet, large linen closet, and spacious closet with an overflow closet (perfect for shoes or accessories). The laundry room comes complete with upper and lower cabinets. Modern stainless steel and chrome finishes throughout the home.
Location
State TX
County Bell
Rooms
Ensuite Laundry Washer Hookup, Electric Dryer Hookup, Laundry Room
Interior
Interior Features Ceiling Fan(s), Double Vanity, Pull Down Attic Stairs, Shower Only, Separate Shower, Walk-In Closet(s), Granite Counters, Kitchen Island, Kitchen/Family Room Combo, Kitchen/Dining Combo, Pantry
Laundry Location Washer Hookup,Electric Dryer Hookup,Laundry Room
Heating Central, Electric
Cooling Central Air, Electric
Flooring Carpet, Ceramic Tile, Vinyl
Fireplaces Type None
Fireplace No
Appliance Dishwasher, Electric Range, Disposal, Microwave, Plumbed For Ice Maker, Range Hood, Some Electric Appliances
Laundry Washer Hookup, Electric Dryer Hookup, Laundry Room
Exterior
Exterior Feature Covered Patio, Porch
Garage Attached, Garage
Garage Spaces 2.0
Garage Description 2.0
Fence Full
Pool None
Community Features None
Waterfront No
View Y/N No
Water Access Desc Public
View None
Roof Type Composition,Shingle
Porch Covered, Patio, Porch
Parking Type Attached, Garage
Building
Story 1
Entry Level One
Foundation Slab
Sewer Public Sewer
Water Public
Architectural Style Traditional
Level or Stories One
Construction Status Under Construction
Schools
School District Temple Isd
Others
Tax ID 499184
Acceptable Financing Cash, Conventional, FHA, Texas Vet, VA Loan
Listing Terms Cash, Conventional, FHA, Texas Vet, VA Loan
Financing Conventional
Special Listing Condition Builder Owned
Read Less
Want to know what your home might be worth? Contact us for a FREE valuation!

Our team is ready to help you sell your home for the highest possible price ASAP

Bought with Calvin Ruhnke • All City Real Estate Ltd






