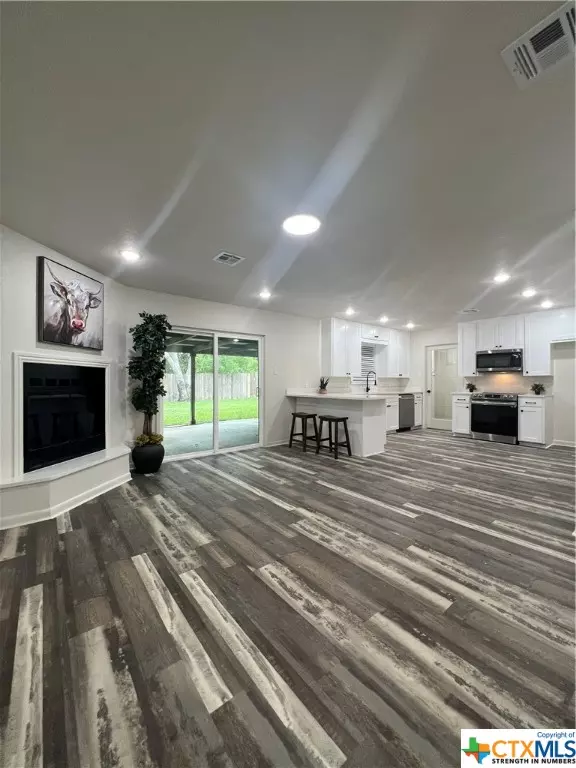$249,900
For more information regarding the value of a property, please contact us for a free consultation.
514 Cheyenne DR Temple, TX 76504
3 Beds
2 Baths
1,703 SqFt
Key Details
Property Type Single Family Home
Sub Type Single Family Residence
Listing Status Sold
Purchase Type For Sale
Square Footage 1,703 sqft
Price per Sqft $145
Subdivision West Gate Add 1St Unit Re
MLS Listing ID 523632
Sold Date 11/27/23
Style Traditional
Bedrooms 3
Full Baths 2
Construction Status Resale
HOA Y/N No
Year Built 1973
Lot Size 8,921 Sqft
Acres 0.2048
Property Description
Move-In READY! This beautifully Completely Renovated 3 bed 2 bath with office/4th bedroom with over 1700 Sq.Ft. Home, fireplace, open concept layout, stunning kitchen with quartz countertops with island, stainless appliances package, custom cabinetry, and recessed lighting. The spacious primary bedroom has wonderful natural lighting along with recessed lighting, barn door leading to a beautiful ensuite bathroom. The secondary rooms are spacious with natural lighting and Vinyl Flooring throughout the entire home. The Office/4th Bedroom is secluded on opposite side of the home. This home has beautiful curb appeal and mature trees with a 2 car garage with storage, and no rear neighbors, Double front entry gate, Boat/RV Parking, spacious Privacy Fenced back Yard.Close to shopping, schools, and easy access to highway. Make this Home yours TODAY!
Location
State TX
County Bell
Rooms
Ensuite Laundry Washer Hookup, Electric Dryer Hookup, Inside, Laundry in Utility Room, Laundry Room
Interior
Interior Features Double Vanity, Granite Counters, High Ceilings, Home Office, Open Floorplan, Pull Down Attic Stairs, Storage, Vanity, Walk-In Closet(s), Breakfast Bar, Custom Cabinets, Eat-in Kitchen, Kitchen/Family Room Combo, Kitchen/Dining Combo, Pantry, Solid Surface Counters
Laundry Location Washer Hookup,Electric Dryer Hookup,Inside,Laundry in Utility Room,Laundry Room
Heating Central, Electric, Heat Pump
Cooling Central Air, Electric, 1 Unit
Flooring Vinyl
Fireplaces Type Living Room, Wood Burning
Fireplace Yes
Appliance Dishwasher, Electric Range, Electric Water Heater, Disposal, Oven, Plumbed For Ice Maker, Water Heater, Some Electric Appliances, Microwave, Range
Laundry Washer Hookup, Electric Dryer Hookup, Inside, Laundry in Utility Room, Laundry Room
Exterior
Exterior Feature Covered Patio, Porch
Garage Spaces 2.0
Garage Description 2.0
Fence Full, Privacy, Wood
Pool None
Community Features Playground, Park, Trails/Paths
Utilities Available High Speed Internet Available, Trash Collection Public
Waterfront No
View Y/N No
Water Access Desc Public
View None
Roof Type Composition,Shingle
Porch Covered, Patio, Porch
Building
Story 1
Entry Level One
Foundation Slab
Sewer Public Sewer
Water Public
Architectural Style Traditional
Level or Stories One
Construction Status Resale
Schools
School District Temple Isd
Others
Tax ID 42184
Security Features Smoke Detector(s)
Acceptable Financing Cash, Conventional, FHA, VA Loan
Listing Terms Cash, Conventional, FHA, VA Loan
Financing VA
Read Less
Want to know what your home might be worth? Contact us for a FREE valuation!

Our team is ready to help you sell your home for the highest possible price ASAP

Bought with Mark S. Colaci • All City Real Estate Ltd. Co






