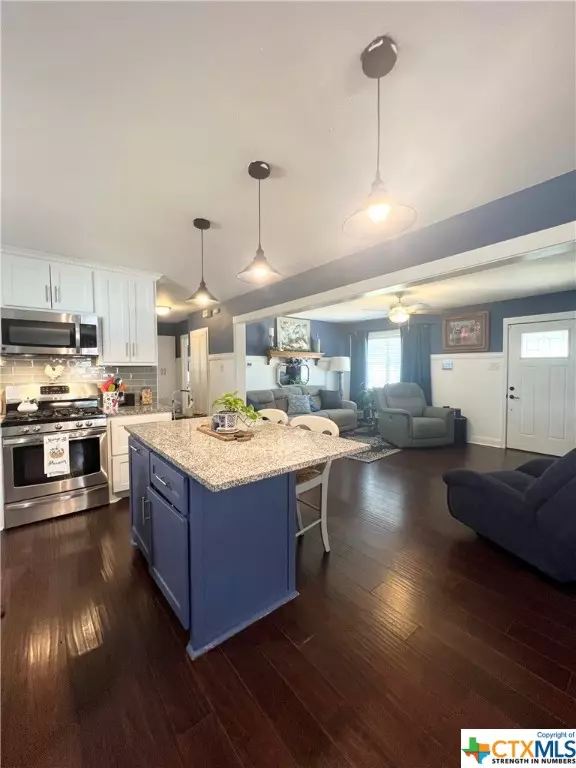$189,000
For more information regarding the value of a property, please contact us for a free consultation.
17 N 41st ST Temple, TX 76504
2 Beds
1 Bath
1,242 SqFt
Key Details
Property Type Single Family Home
Sub Type Single Family Residence
Listing Status Sold
Purchase Type For Sale
Square Footage 1,242 sqft
Price per Sqft $144
Subdivision Country Club Heights
MLS Listing ID 521360
Sold Date 11/06/23
Style Traditional
Bedrooms 2
Full Baths 1
Construction Status Resale
HOA Y/N No
Year Built 1961
Lot Size 7,701 Sqft
Acres 0.1768
Property Description
This adorable, newly remodeled home is ready for its's new owners! As you enter into this charming home you will see an open concept layout that spans to an incredible Kitchen with amazing center island. The kitchen has beautiful cabinetry with granite counters, stainless appliances to include a gas stove, microwave, and dishwasher, with glass subway tiled backsplash recessed lighting and beautiful Floors throughout the entire home. The journey just begins as you see an incredible dining area with french doors leading to the back covered patio waiting for your family outings to start. The renovated bathroom has be tastefully designed with double sink granite vanity, ample storage, black accented glass paneled shower door and has shower seating. The primary bedroom has an inviting layout for a wonderful retreat with french door closet and beautiful flooring with lots of natural light. Equally the same is the secondary bedroom with functionality and design. The property comes complete with new modern high metal fencing encapsulating the rear and side property and hosts mature shade trees and has a workshop out back. Close to shopping, schools and easy access to highway! Make this Home YOURS Today!
Location
State TX
County Bell
Rooms
Ensuite Laundry Washer Hookup, Electric Dryer Hookup, Inside, Laundry in Utility Room, Laundry Room
Interior
Interior Features Ceiling Fan(s), Chandelier, Carbon Monoxide Detector, Double Vanity, Open Floorplan, Recessed Lighting, Storage, Shower Only, Separate Shower, Walk-In Closet(s), Breakfast Area, Eat-in Kitchen, Granite Counters, Kitchen Island, Kitchen/Family Room Combo, Kitchen/Dining Combo, Pantry, Solid Surface Counters
Laundry Location Washer Hookup,Electric Dryer Hookup,Inside,Laundry in Utility Room,Laundry Room
Heating Central, Natural Gas
Cooling Central Air, Electric, 1 Unit
Flooring Tile, Vinyl
Fireplaces Type None
Fireplace No
Appliance Dishwasher, Gas Range, Gas Water Heater, Oven, Plumbed For Ice Maker, Water Heater, Some Gas Appliances, Microwave, Range
Laundry Washer Hookup, Electric Dryer Hookup, Inside, Laundry in Utility Room, Laundry Room
Exterior
Exterior Feature Covered Patio, Porch
Carport Spaces 1
Fence Back Yard, Privacy, Wood
Pool None
Community Features None
Utilities Available High Speed Internet Available, Trash Collection Public
Waterfront No
View Y/N No
Water Access Desc Public
View None
Roof Type Composition,Shingle
Porch Covered, Patio, Porch
Building
Story 1
Entry Level One
Foundation Slab
Sewer Public Sewer
Water Public
Architectural Style Traditional
Level or Stories One
Construction Status Resale
Schools
School District Temple Isd
Others
Tax ID 27948
Security Features Security System Owned,Smoke Detector(s)
Acceptable Financing Cash, Conventional, FHA, VA Loan
Listing Terms Cash, Conventional, FHA, VA Loan
Financing Conventional
Read Less
Want to know what your home might be worth? Contact us for a FREE valuation!

Our team is ready to help you sell your home for the highest possible price ASAP

Bought with NON-MEMBER AGENT • Non Member Office






