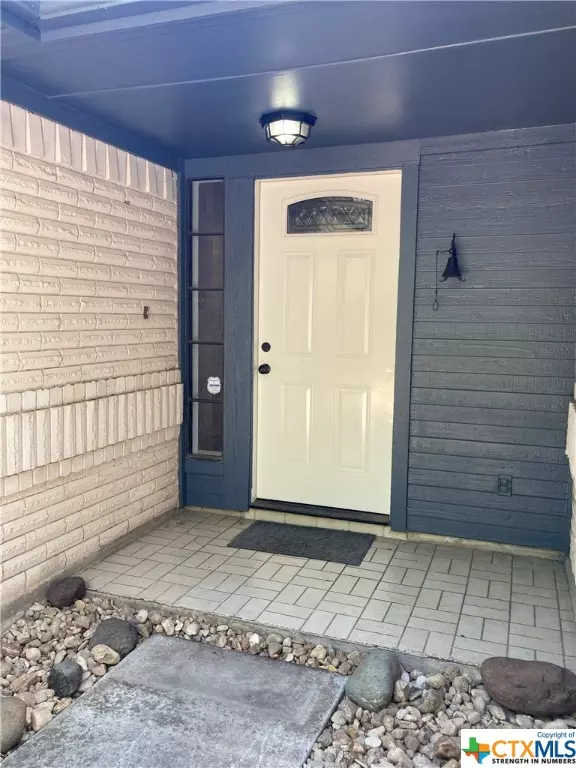$285,000
For more information regarding the value of a property, please contact us for a free consultation.
1133 Hilltop DR San Marcos, TX 78666
3 Beds
2 Baths
1,401 SqFt
Key Details
Property Type Single Family Home
Sub Type Single Family Residence
Listing Status Sold
Purchase Type For Sale
Square Footage 1,401 sqft
Price per Sqft $201
Subdivision Hills Of Hays Ph 1
MLS Listing ID 518562
Sold Date 10/12/23
Style Traditional
Bedrooms 3
Full Baths 2
Construction Status Resale
HOA Y/N No
Year Built 1987
Lot Size 5,993 Sqft
Acres 0.1376
Property Description
Quaint San Marcos remodeled residence with many features not found in new home options. Most notably: Mature trees providing shade, established landscaping, wrought iron front fencing with gate, finished garage, large deck, pergola, paver stone patio & a multi-functional outbuilding that has windows, insulation, electricity, double doors, ramp & dog door. Recent remodel with fresh paint in and out. Spacious living area with fireplace & accent wall. The appealing Kitchen has a bay window w/centered sink, stainless appliances, vaulted ceilings, island, pantry & the eating area. Mostly solid surface flooring other than Mbr closet, br 2 & it's closet. Private back yard and aftermarket improvements are set up for many memories in the making. Short walk to the neighborhood park that has a play scape & sports court. Close to schools, easy access to I-35 and everything San Marcos has to offer. No HOA.
Location
State TX
County Hays
Direction Northwest
Rooms
Ensuite Laundry Washer Hookup, Electric Dryer Hookup, In Garage
Interior
Interior Features Beamed Ceilings, Ceiling Fan(s), Coffered Ceiling(s), Double Vanity, Entrance Foyer, Garden Tub/Roman Tub, Pull Down Attic Stairs, Tub Shower, Walk-In Closet(s), Wired for Sound, Window Treatments, Breakfast Area, Kitchen Island, Pantry
Laundry Location Washer Hookup,Electric Dryer Hookup,In Garage
Heating Natural Gas
Cooling Central Air, Electric, 1 Unit
Flooring Carpet, Laminate, Tile, Wood
Fireplaces Number 1
Fireplaces Type Fireplace Screen, Living Room, Wood Burning
Fireplace Yes
Appliance Dishwasher, Exhaust Fan, Disposal, Gas Range, Gas Water Heater, Plumbed For Ice Maker, Some Gas Appliances, Microwave, Range
Laundry Washer Hookup, Electric Dryer Hookup, In Garage
Exterior
Exterior Feature Deck, Other, Porch, Patio, Private Yard, Rain Gutters, Storage, See Remarks
Garage Attached, Door-Single, Garage Faces Front, Garage, Garage Door Opener, Driveway Level
Garage Spaces 2.0
Garage Description 2.0
Fence Back Yard, Full, Gate, Privacy, Wood, Wrought Iron
Pool None
Community Features Playground, Sport Court(s)
Utilities Available Cable Available, Electricity Available, Natural Gas Available, High Speed Internet Available, Phone Available, Trash Collection Public, Underground Utilities
Waterfront No
View Y/N No
Water Access Desc Public
View None
Roof Type Composition,Shingle
Accessibility Level Lot
Porch Covered, Deck, Patio, Porch
Parking Type Attached, Door-Single, Garage Faces Front, Garage, Garage Door Opener, Driveway Level
Building
Faces Northwest
Story 1
Entry Level One
Foundation Slab
Sewer Public Sewer
Water Public
Architectural Style Traditional
Level or Stories One
Additional Building Storage
Construction Status Resale
Schools
Elementary Schools De Zavala Elementary
Middle Schools Owen Goodnight Middle School
High Schools San Marcos High School
School District San Marcos Cisd
Others
Tax ID R31306
Security Features Smoke Detector(s)
Acceptable Financing Cash, Conventional, FHA
Listing Terms Cash, Conventional, FHA
Financing Conventional
Read Less
Want to know what your home might be worth? Contact us for a FREE valuation!

Our team is ready to help you sell your home for the highest possible price ASAP

Bought with Paul Horn • eXp Realty LLC






