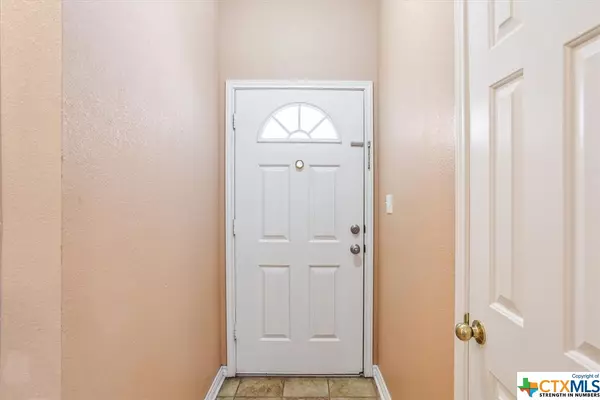$245,000
For more information regarding the value of a property, please contact us for a free consultation.
3 Buttercup LOOP Belton, TX 76513
3 Beds
2 Baths
1,353 SqFt
Key Details
Property Type Single Family Home
Sub Type Single Family Residence
Listing Status Sold
Purchase Type For Sale
Square Footage 1,353 sqft
Price per Sqft $175
Subdivision Morgans Point Resort Sec 1
MLS Listing ID 518984
Sold Date 10/10/23
Style Traditional
Bedrooms 3
Full Baths 2
Construction Status Resale
HOA Y/N No
Year Built 2004
Lot Size 7,017 Sqft
Acres 0.1611
Property Description
Welcome to this charming 3 bedroom/2 bath traditional house located in the sought-after Belton Independent School District, close to shopping and dining options. Step inside and discover the beautiful interior with new carpeting installed in all bedrooms. The tiled common areas offer both durability and easy maintenance. The open concept layout sets the stage for effortless entertaining. The kitchen is a bright and functional space, featuring white appliances and light wood cabinets. An adjoining dining area has large bay windows overlooking the private backyard. The home has a separate laundry room with full size washer/dryer electric connections. Privacy is maximized with the split concept floorplan. The primary bedroom boasts an ensuite bath, complete with a spacious vanity, a shower/tub combo, and walk-in closet. Bedrooms 2 and 3 share a guest bath with shower/tub combo. As you step outside, the fully fenced backyard features a mature trees and a patio area for outdoor gatherings. White-tailed deer are regularly spotted in the area, connecting residents with nature. Professionally cleaned and move-in ready, this beautiful home offers a prime location, thoughtful updates, and a comfortable layout making it an exceptional place to call home. Don't miss the opportunity to see this home in person!
Location
State TX
County Bell
Rooms
Ensuite Laundry Washer Hookup, Electric Dryer Hookup, Laundry Room
Interior
Interior Features All Bedrooms Down, Ceiling Fan(s), Open Floorplan, Pull Down Attic Stairs, Split Bedrooms, Tub Shower, Vanity, Walk-In Closet(s), Kitchen/Dining Combo, Pantry
Laundry Location Washer Hookup,Electric Dryer Hookup,Laundry Room
Heating Central, Electric
Cooling Central Air, Electric, 1 Unit
Flooring Carpet, Tile
Fireplaces Type None
Fireplace No
Appliance Dishwasher, Electric Water Heater, Disposal, Oven, Water Heater, Some Electric Appliances, Microwave
Laundry Washer Hookup, Electric Dryer Hookup, Laundry Room
Exterior
Exterior Feature Porch, Private Yard
Garage Spaces 2.0
Garage Description 2.0
Fence Back Yard, Privacy, Wood
Pool None
Community Features None
Utilities Available Electricity Available, High Speed Internet Available
Waterfront No
View Y/N No
Water Access Desc Public
View None
Roof Type Composition,Shingle
Porch Covered, Porch
Building
Story 1
Entry Level One
Foundation Slab
Sewer Not Connected (at lot), Public Sewer
Water Public
Architectural Style Traditional
Level or Stories One
Construction Status Resale
Schools
Elementary Schools Lakewood Elementary
Middle Schools North Belton Middle School
High Schools Belton High School
School District Belton Isd
Others
Tax ID 27214
Security Features Smoke Detector(s)
Acceptable Financing Cash, Conventional, FHA, VA Loan
Listing Terms Cash, Conventional, FHA, VA Loan
Financing Cash
Read Less
Want to know what your home might be worth? Contact us for a FREE valuation!

Our team is ready to help you sell your home for the highest possible price ASAP

Bought with Teresa Price • Elevate Texas Real Estate






