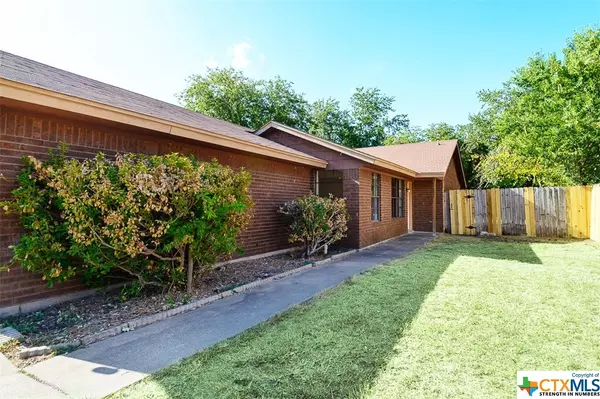$119,000
For more information regarding the value of a property, please contact us for a free consultation.
2110 Spicewood DR Killeen, TX 76543
2 Beds
1 Bath
819 SqFt
Key Details
Property Type Single Family Home
Sub Type Single Family Residence
Listing Status Sold
Purchase Type For Sale
Square Footage 819 sqft
Price per Sqft $133
Subdivision El Dorado Hills Rep Lts 3-
MLS Listing ID 519036
Sold Date 09/26/23
Style Other
Bedrooms 2
Full Baths 1
Construction Status Resale
HOA Y/N No
Year Built 1985
Lot Size 3,929 Sqft
Acres 0.0902
Property Description
This charming residence is an ideal option for those eager to break free from the rent cycle. Say goodbye to monthly rent payments and hello to the possibilities of building equity in your very own property. Start putting down roots in this affordable home. Spend time enjoying life and less time cleaning since this home is all tile floor throughout. A raised ceiling adds depth to the great room and an abundance of windows lets the natural light shine in. Adjacent is the combination kitchen and dining room with a brand new stove and dishwasher! Another raised ceiling defines the owner’s suite bedroom. If you're an investor, this property presents an excellent chance to add a rental unit to your portfolio. A smart investment for the future or a comfortable home for today – the choice is yours!
Location
State TX
County Bell
Rooms
Ensuite Laundry Washer Hookup, Electric Dryer Hookup, Inside, Laundry Room
Interior
Interior Features Beamed Ceilings, Ceiling Fan(s), High Ceilings, Laminate Counters, Multiple Closets, Open Floorplan, Tub Shower, Vaulted Ceiling(s), Eat-in Kitchen, Kitchen/Dining Combo
Laundry Location Washer Hookup,Electric Dryer Hookup,Inside,Laundry Room
Heating Central, Electric
Cooling Central Air, Electric, 1 Unit
Flooring Tile
Fireplaces Type None
Fireplace No
Appliance Dishwasher, Electric Range, Electric Water Heater, Disposal, Range Hood, Some Electric Appliances, Range
Laundry Washer Hookup, Electric Dryer Hookup, Inside, Laundry Room
Exterior
Exterior Feature Porch
Garage Attached, Door-Single, Garage Faces Front, Garage
Garage Spaces 1.0
Garage Description 1.0
Fence Back Yard, Privacy, Wood
Pool None
Community Features None, Curbs, Sidewalks
Utilities Available Cable Available, High Speed Internet Available, Trash Collection Public
Waterfront No
View Y/N No
Water Access Desc Public
View None
Roof Type Composition,Shingle
Porch Covered, Porch
Parking Type Attached, Door-Single, Garage Faces Front, Garage
Building
Story 1
Entry Level One
Foundation Slab
Sewer Public Sewer
Water Public
Architectural Style Other
Level or Stories One
Construction Status Resale
Schools
Elementary Schools Peebles Elementary School
Middle Schools Rancier Middle School
High Schools Killeen High School
School District Killeen Isd
Others
Tax ID 37204
Acceptable Financing Cash, Conventional, FHA, VA Loan
Listing Terms Cash, Conventional, FHA, VA Loan
Financing Cash
Read Less
Want to know what your home might be worth? Contact us for a FREE valuation!

Our team is ready to help you sell your home for the highest possible price ASAP

Bought with Van Henry • Austin TEXAS Homes, LLC






