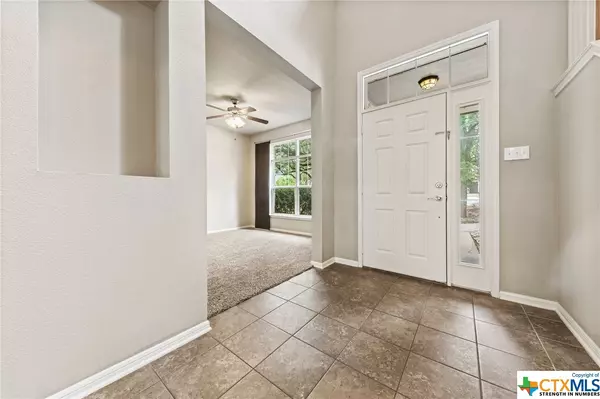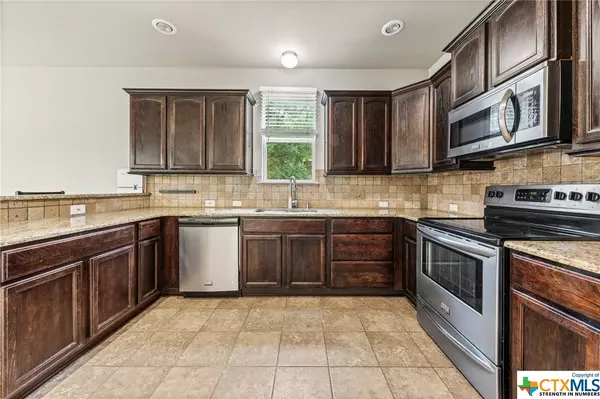$424,800
For more information regarding the value of a property, please contact us for a free consultation.
3104 Amber Forest TRL Belton, TX 76513
4 Beds
3 Baths
2,225 SqFt
Key Details
Property Type Single Family Home
Sub Type Single Family Residence
Listing Status Sold
Purchase Type For Sale
Square Footage 2,225 sqft
Price per Sqft $184
Subdivision Red Rock Hills Sub Pha
MLS Listing ID 504402
Sold Date 07/28/23
Style Other,Traditional
Bedrooms 4
Full Baths 2
Half Baths 1
Construction Status Resale
HOA Y/N Yes
Year Built 2010
Lot Size 0.388 Acres
Acres 0.388
Property Description
Nestled in a cul-de-sac minutes from Lake Belton in the Red Rock Hills subdivision, you will find this beautifully landscaped 4 bedroom and 2.5 bathroom home that checks all the boxes! Prepare for entertaining, both inside and out, with a kitchen that opens to the dining and living areas and a covered porch and firepit in the backyard. The home offers 2,225 sq ft. of living space with the owner’s suite on the main floor that includes a walk-in closet, spacious shower, separate soaker tub, and dual vanities. The kitchen is complete with stainless steel appliances, granite countertops, and breakfast bar. At the top of the stairs is a versatile bonus space that can be used to meet your needs for an office or gameroom! The secondary bedrooms and 1 full bathroom all have ample closet space and natural light.
Location
State TX
County Bell
Rooms
Ensuite Laundry Washer Hookup, Electric Dryer Hookup, Laundry in Utility Room, Lower Level, Laundry Room
Interior
Interior Features Ceiling Fan(s), Crown Molding, Double Vanity, Game Room, Garden Tub/Roman Tub, Home Office, Master Downstairs, Multiple Living Areas, Main Level Master, Permanent Attic Stairs, Recessed Lighting, Storage, Separate Shower, Tub Shower, Wired for Data, Walk-In Closet(s), Wired for Sound, Window Treatments, Breakfast Bar, Breakfast Area, Kitchen/Family Room Combo
Laundry Location Washer Hookup,Electric Dryer Hookup,Laundry in Utility Room,Lower Level,Laundry Room
Heating Central, Electric
Cooling Central Air, Electric, 1 Unit
Flooring Carpet, Ceramic Tile
Fireplaces Type None
Equipment Satellite Dish
Fireplace No
Appliance Dishwasher, Electric Cooktop, Electric Range, Electric Water Heater, Disposal, Other, Oven, Refrigerator, See Remarks, Vented Exhaust Fan, Water Heater, Cooktop, Microwave, Range
Laundry Washer Hookup, Electric Dryer Hookup, Laundry in Utility Room, Lower Level, Laundry Room
Exterior
Exterior Feature Covered Patio, Fire Pit, Gas Grill, Outdoor Grill, Porch, Private Yard, Storage, Lighting
Garage Attached, Garage
Garage Spaces 2.0
Garage Description 2.0
Fence Back Yard, Other, Privacy, See Remarks, Wood
Pool Community, Gunite, In Ground, Outdoor Pool
Community Features Other, Playground, See Remarks, Trails/Paths, Community Pool, Curbs, Gutter(s), Street Lights
Utilities Available Cable Available, Electricity Available, Fiber Optic Available, High Speed Internet Available, Other, See Remarks, Trash Collection Public
Waterfront No
View Y/N No
Water Access Desc Public
View None, Other
Roof Type Composition,Shingle
Porch Covered, Patio, Porch
Parking Type Attached, Garage
Building
Story 2
Entry Level Two
Foundation Slab
Sewer Public Sewer
Water Public
Architectural Style Other, Traditional
Level or Stories Two
Additional Building Outbuilding, Storage
Construction Status Resale
Schools
School District Belton Isd
Others
HOA Name Red Rock
Tax ID 402450
Security Features Smoke Detector(s)
Acceptable Financing Cash, Conventional, FHA, VA Loan
Listing Terms Cash, Conventional, FHA, VA Loan
Financing Conventional
Read Less
Want to know what your home might be worth? Contact us for a FREE valuation!

Our team is ready to help you sell your home for the highest possible price ASAP

Bought with Erna Miller • Covington Real Estate, Inc.






