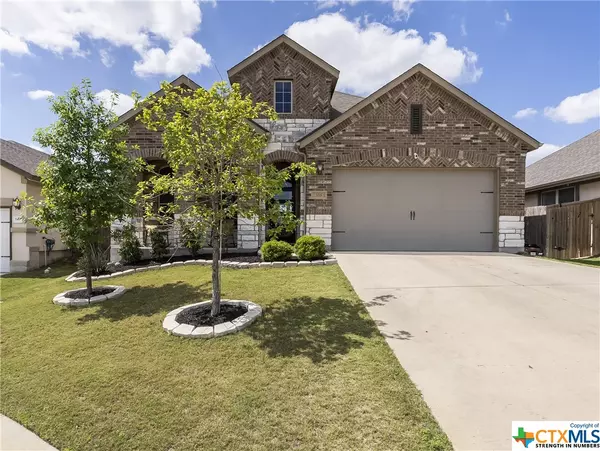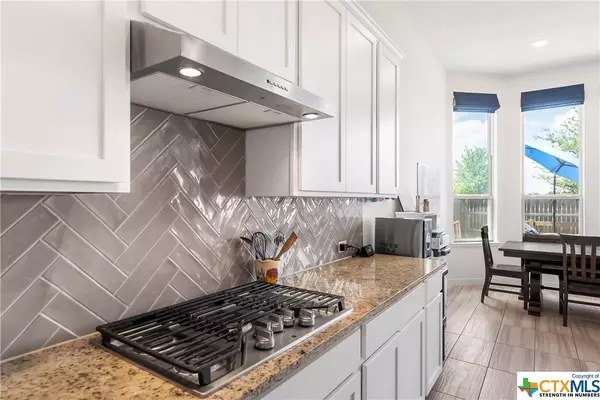$439,500
For more information regarding the value of a property, please contact us for a free consultation.
355 Tailwind DR Kyle, TX 78640
4 Beds
3 Baths
2,075 SqFt
Key Details
Property Type Single Family Home
Sub Type Single Family Residence
Listing Status Sold
Purchase Type For Sale
Square Footage 2,075 sqft
Price per Sqft $209
Subdivision Crosswinds Ph One
MLS Listing ID 503907
Sold Date 07/24/23
Style Traditional
Bedrooms 4
Full Baths 3
Construction Status Resale
HOA Fees $47/ann
HOA Y/N Yes
Year Built 2019
Lot Size 6,708 Sqft
Acres 0.154
Property Description
Looking for spacious 4 bedroom 3 bath newer custom home with high ceilings, and open floorplan and no rear neighbors behind you? Here it isin sought after active lifestyle Crosswinds community located on desirable cul-de-sac lot. Come fall in love-stunning entry-soaring ceilings & archways, leading to spacious open concept floorplan, bright & airy w/taller windows & Chef's delight kitchen w/gas range, endless cabinets & countertops, a massive Kashmir White granite island overlooking living area & backyard, perfect for entertaining Luxe owner suite & bathroom suite. Larger bedrooms w/walk- in closets, ample storage, reverse osmosis water system & indoor utility room..backyard is an oasis w/no rear neighbors & large covered patio w/extended deck just in time for summer bbq's. Enjoy the many amenities.. pool, park/playground, dog park, walking/jogging trails, sports courts, pickle ball court & more. EZ commute to Austin, San Marcos, New Braunfels and San Antonio, as well as to HEB, Home Depot, schools, medical, shopping, dining, the outlet mall, & so much more. Builder transferable warranty. Hurry! This one won't last and begin making your memories here today.
Location
State TX
County Hays
Interior
Interior Features All Bedrooms Down, Tray Ceiling(s), Ceiling Fan(s), Chandelier, Double Vanity, Entrance Foyer, High Ceilings, Master Downstairs, Main Level Master, Open Floorplan, Other, Pull Down Attic Stairs, Recessed Lighting, Sitting Area in Master, Split Bedrooms, See Remarks, Separate Shower, Tub Shower, Walk-In Closet(s), Breakfast Bar, Breakfast Area
Cooling Central Air, 1 Unit
Flooring Carpet, Tile
Fireplaces Type None
Fireplace No
Appliance Gas Cooktop, Disposal, Gas Water Heater, Other, Oven, See Remarks, Vented Exhaust Fan, Some Gas Appliances, Built-In Oven, Microwave, Water Softener Owned
Laundry Washer Hookup, Electric Dryer Hookup, Laundry Room
Exterior
Exterior Feature Covered Patio, Deck, Porch, Rain Gutters
Garage Spaces 2.0
Garage Description 2.0
Fence Back Yard, Front Yard, Masonry, Wood
Pool Community, Fenced, Outdoor Pool
Community Features Dog Park, Other, Playground, Sport Court(s), See Remarks, Trails/Paths, Community Pool, Street Lights, Sidewalks
Utilities Available Electricity Available, Natural Gas Available, High Speed Internet Available, Underground Utilities
View Y/N No
Water Access Desc Public
View None
Roof Type Composition,Shingle
Porch Covered, Deck, Patio, Porch
Building
Story 1
Entry Level One
Foundation Slab
Sewer Public Sewer
Water Public
Architectural Style Traditional
Level or Stories One
Construction Status Resale
Schools
Elementary Schools Pfluger Elementary
Middle Schools Chapa Middle School
High Schools Lehman High School
School District Hays Cisd
Others
HOA Name The Guardian Assoc
Tax ID 112212000D01002
Security Features Security System Owned
Acceptable Financing Cash, Conventional, FHA, VA Loan
Listing Terms Cash, Conventional, FHA, VA Loan
Financing Conventional
Read Less
Want to know what your home might be worth? Contact us for a FREE valuation!

Our team is ready to help you sell your home for the highest possible price ASAP

Bought with Anthony Sheridan • Home Seekers Real Estate





