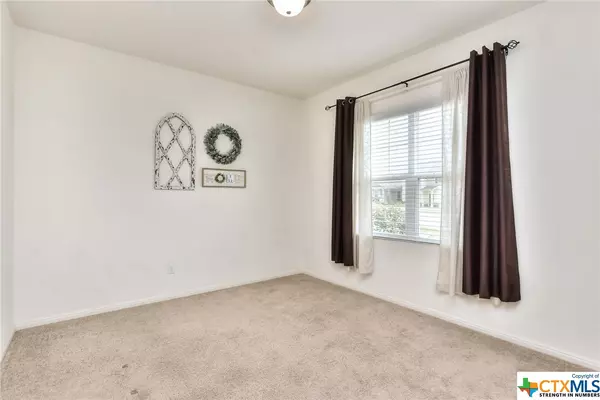$410,000
For more information regarding the value of a property, please contact us for a free consultation.
19525 Samuel Welch WAY Manor, TX 78653
4 Beds
3 Baths
2,590 SqFt
Key Details
Property Type Single Family Home
Sub Type Single Family Residence
Listing Status Sold
Purchase Type For Sale
Square Footage 2,590 sqft
Price per Sqft $158
Subdivision Presidential Heights Ph 2
MLS Listing ID 507838
Sold Date 06/16/23
Bedrooms 4
Full Baths 2
Half Baths 1
Construction Status Resale
HOA Fees $33/ann
HOA Y/N Yes
Year Built 2018
Lot Size 9,866 Sqft
Acres 0.2265
Property Description
Welcome to this stunning and thoughtfully designed home, built in 2018! This home has an open and spacious modern farmhouse style home features 2590 sq ft, 4 bedrooms, 2.5 baths, flexible plan with 3 living areas, and 2 car garage. Entry opens to study/flex room, and leads to the gourmet kitchen with stainless appliances, granite counters, and walk in pantry, overlooking the dining area, and large main level family room. Serene premier suite with an updated walk-in shower and double vanity and walk in closet. Loft game room, 3 roomy secondary bedrooms, full bath, and laundry room complete the 2nd level. The home also offers an exceptional level of privacy, with no direct back neighbors, making it the perfect place to unwind and relax on the amazing deck to entertain on, overlooking trees and fields. Walking distance to the community center that features a gorgeous pool. Perfect place to gather with family & friends on hot summer days. Great Presidential Heights community is unbeatable.
Location
State TX
County Travis
Rooms
Ensuite Laundry Upper Level
Interior
Interior Features Ceiling Fan(s), Double Vanity, Breakfast Bar
Laundry Location Upper Level
Heating Central
Cooling Central Air
Flooring Carpet, Laminate, Tile, Vinyl
Fireplaces Type None
Fireplace No
Appliance Dishwasher, Disposal, Water Heater
Laundry Upper Level
Exterior
Exterior Feature Private Yard
Garage Garage Faces Front
Garage Spaces 2.0
Garage Description 2.0
Fence Back Yard
Pool Community, None
Community Features Clubhouse, Playground, Community Pool
Utilities Available Electricity Available
Waterfront No
Roof Type Composition,Shingle
Parking Type Garage Faces Front
Building
Story 2
Entry Level Two
Foundation Slab
Sewer Public Sewer
Level or Stories Two
Construction Status Resale
Schools
Elementary Schools Shadow Glen Elementary
Middle Schools Manor Middle School
High Schools Manor High School
School District Manor Isd
Others
HOA Fee Include Maintenance Grounds
Tax ID 897492
Acceptable Financing Cash, Conventional, FHA, VA Loan
Listing Terms Cash, Conventional, FHA, VA Loan
Financing FHA
Read Less
Want to know what your home might be worth? Contact us for a FREE valuation!

Our team is ready to help you sell your home for the highest possible price ASAP

Bought with Tracy R. Jacobs • Century 21 Hellmann Stribling






