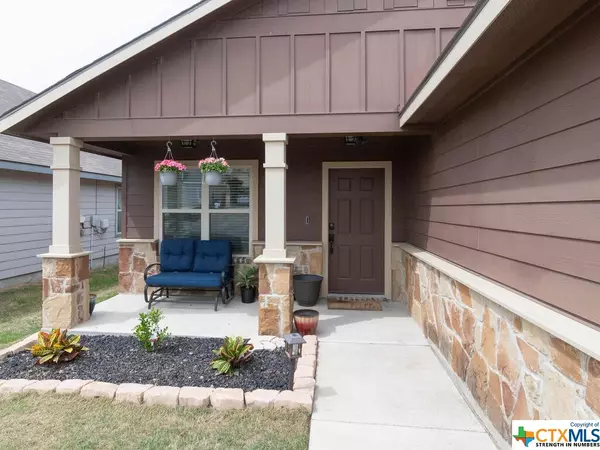$260,000
For more information regarding the value of a property, please contact us for a free consultation.
3517 Addison ST Killeen, TX 76542
3 Beds
2 Baths
1,646 SqFt
Key Details
Property Type Single Family Home
Sub Type Single Family Residence
Listing Status Sold
Purchase Type For Sale
Square Footage 1,646 sqft
Price per Sqft $157
Subdivision Yowell Ranch Ph Iv
MLS Listing ID 502389
Sold Date 07/13/23
Style Traditional
Bedrooms 3
Full Baths 2
Construction Status Resale
HOA Fees $33/qua
HOA Y/N Yes
Year Built 2016
Lot Size 5,401 Sqft
Acres 0.124
Property Description
Beautiful one story home in a great neighborhood with friendly people and great turn outs for holiday events. Great street appeal, bright and open floor plan with high ceilings, 3 bedrooms (master on separate side from secondary bedrooms), 2 full baths, flat driveway, $32k in solar panels!! (Look at those low bills IF you have one!!! Check attached documents) and tv mounts in garage, living room and primary bedroom. Open kitchen with great breakfast bar, granite counter tops, recessed lighting and open to the spacious living room. Primary suite with large garden tub, separate walk-in shower, double vanity and oversized walk-in closet. Garage has chalk wall, shelving and garage door opener. Private backyard with covered patio. Great amenities with new pool being built, playground, splashpad, and walking distance to the middle and high schools.
Location
State TX
County Bell
Direction South
Rooms
Ensuite Laundry Washer Hookup, Electric Dryer Hookup, Laundry in Utility Room, Laundry Room
Interior
Interior Features All Bedrooms Down, Breakfast Bar, Ceiling Fan(s), Double Vanity, High Ceilings, Open Floorplan, Recessed Lighting, Separate Shower, Walk-In Closet(s), Window Treatments, Breakfast Area, Eat-in Kitchen, Granite Counters, Kitchen/Family Room Combo, Kitchen/Dining Combo, Pantry, Solid Surface Counters
Laundry Location Washer Hookup,Electric Dryer Hookup,Laundry in Utility Room,Laundry Room
Heating Central
Cooling Central Air
Flooring Carpet, Ceramic Tile, Wood
Fireplaces Type None
Fireplace No
Appliance Dishwasher, Electric Range, Electric Water Heater, Disposal, Vented Exhaust Fan, Microwave
Laundry Washer Hookup, Electric Dryer Hookup, Laundry in Utility Room, Laundry Room
Exterior
Exterior Feature Covered Patio, Private Yard
Garage Attached, Door-Single, Garage Faces Front, Garage
Garage Spaces 2.0
Garage Description 2.0
Fence Back Yard, Privacy, Wood
Pool Community, None
Community Features Playground, Trails/Paths, Community Pool
Utilities Available None
Waterfront No
View Y/N No
Water Access Desc Public
View None
Roof Type Composition,Shingle
Accessibility None
Porch Covered, Patio
Parking Type Attached, Door-Single, Garage Faces Front, Garage
Building
Faces South
Story 1
Entry Level One
Foundation Slab
Sewer Public Sewer
Water Public
Architectural Style Traditional
Level or Stories One
Construction Status Resale
Schools
Elementary Schools Alice W. Douse Elementary School
Middle Schools Patterson Middle School
High Schools Chaparral High School
School District Killeen Isd
Others
HOA Name Yowell HOA
HOA Fee Include Maintenance Structure
Tax ID 465687
Security Features Prewired,Smoke Detector(s)
Acceptable Financing Cash, FHA, VA Loan
Listing Terms Cash, FHA, VA Loan
Financing VA
Read Less
Want to know what your home might be worth? Contact us for a FREE valuation!

Our team is ready to help you sell your home for the highest possible price ASAP

Bought with Amanda Harrimon • Fathom Realty-The Premier Real Estate Group






