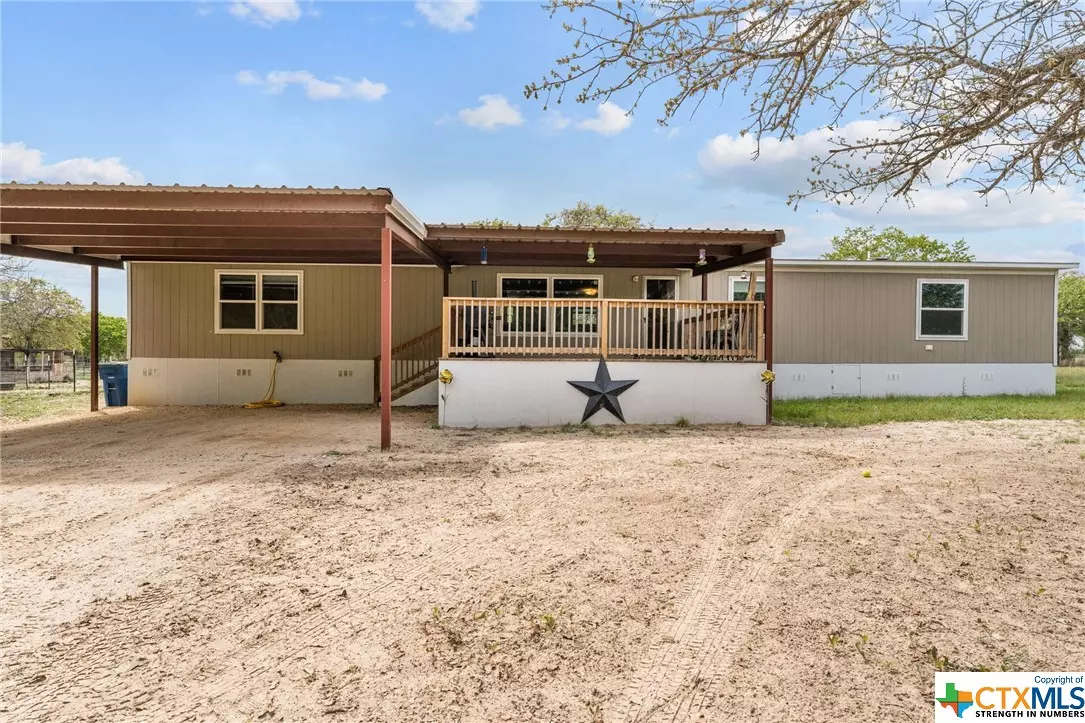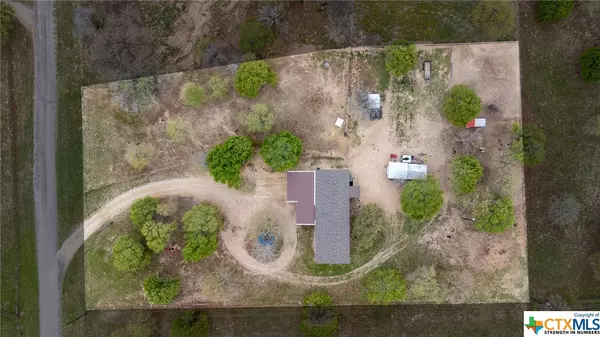$355,000
For more information regarding the value of a property, please contact us for a free consultation.
234 Quail DR La Vernia, TX 78121
5 Beds
3 Baths
2,128 SqFt
Key Details
Property Type Manufactured Home
Sub Type Manufactured Home
Listing Status Sold
Purchase Type For Sale
Square Footage 2,128 sqft
Price per Sqft $155
MLS Listing ID 501281
Sold Date 06/01/23
Style Manufactured Home
Bedrooms 5
Full Baths 3
Construction Status Resale
HOA Y/N No
Year Built 2020
Lot Size 1.954 Acres
Acres 1.954
Property Description
Family selling the mini farm! 2020 Clayton Manufactured home sits on 1.954 acres. The Truimph model features: 5 bed 3 full bath, 2,128 sq ft open floor plan, large kitchen island, large size master bedroom w/ large walk in closet. The home will include Frigidaire stove and dishwasher, extra shelving added in pantry, storage cabinets added to master bath, all restrooms have been tape and textured with added accessories. Also included is a 26x24 metal carport , 18x 16 Covered front deck and a 9x8 rear deck. There is an option to keep the chickens and purchase the goats that are on the property. Low taxes and no HOA. There is a 3 section outbuilding and 2 chicken coops!! All that is needed here is the desire to live the country life!
Location
State TX
County Wilson
Rooms
Ensuite Laundry Electric Dryer Hookup
Interior
Interior Features Ceiling Fan(s), Kitchen/Dining Combo, Laminate Counters, Tub Shower, Breakfast Area
Laundry Location Electric Dryer Hookup
Heating Central
Cooling Central Air, 1 Unit
Flooring Carpet, Vinyl
Fireplaces Type None
Fireplace No
Appliance Dishwasher, Electric Range
Laundry Electric Dryer Hookup
Exterior
Exterior Feature Deck, Porch
Carport Spaces 3
Fence Goat Type, Perimeter
Pool None
Community Features None
Utilities Available Above Ground Utilities, Electricity Available
Waterfront No
View Y/N No
Water Access Desc Community/Coop
View None
Roof Type Composition,Shingle
Porch Covered, Deck, Porch
Building
Story 1
Entry Level One
Foundation Other, See Remarks
Sewer Septic Tank
Water Community/Coop
Architectural Style Manufactured Home
Level or Stories One
Additional Building Workshop
Construction Status Resale
Schools
School District Floresville Isd
Others
Tax ID 0877-00000-01702
Acceptable Financing Cash, Conventional, FHA, VA Loan
Listing Terms Cash, Conventional, FHA, VA Loan
Financing VA
Read Less
Want to know what your home might be worth? Contact us for a FREE valuation!

Our team is ready to help you sell your home for the highest possible price ASAP

Bought with NON-MEMBER AGENT • Non Member Office






