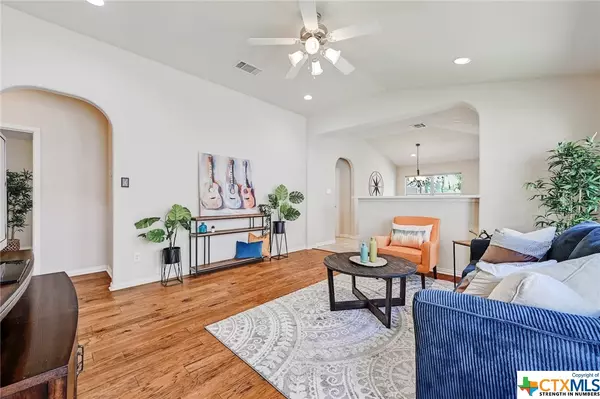$439,900
For more information regarding the value of a property, please contact us for a free consultation.
1612 Pavelich PASS Austin, TX 78748
4 Beds
2 Baths
1,518 SqFt
Key Details
Property Type Single Family Home
Sub Type Single Family Residence
Listing Status Sold
Purchase Type For Sale
Square Footage 1,518 sqft
Price per Sqft $287
Subdivision Rancho Alto Ph 01
MLS Listing ID 486383
Sold Date 02/23/23
Style Ranch
Bedrooms 4
Full Baths 2
Construction Status Resale
HOA Fees $40/mo
HOA Y/N Yes
Year Built 2007
Lot Size 5,749 Sqft
Acres 0.132
Property Description
Pre-Inspected - Charming South Austin home nestled in the heart of 78748 in the quaint Rancho Alto Subdivision. Minutes from trendy bars and restaurants. This 4-bedroom, 2 full bathroom home is a perfect floor plan with room for everyone. Recent plank flooring in living room and down the hallway. Spacious fenced-in backyard with wood deck is perfect for your morning coffee and evening cookouts with friends and family. Kitchen is center of the home, with plenty of room to add a center island. Refrigerator, Washer & Dryer conveys. The home is also close to Mary Moore Searight Metropolitan Park, a 300-acre outdoor space with hike and bike trails, picnic areas, basketball courts, disc golf course, soccer fields, a playground and more. Conveniently located with quick access to IH35 and Mopac, 14 miles to downtown Austin, and 15 mins to Austin-Bergstrom International Airport. There is something for everyone in this area of Austin. Don't miss this adorable home.
Location
State TX
County Travis
Direction South
Rooms
Ensuite Laundry Washer Hookup, Electric Dryer Hookup, Laundry in Utility Room, Laundry Room
Interior
Interior Features Ceiling Fan(s), Double Vanity, Jetted Tub, Kitchen/Dining Combo, Recessed Lighting, Separate Shower, Walk-In Closet(s), Breakfast Bar, Eat-in Kitchen, Kitchen/Family Room Combo, Pantry
Laundry Location Washer Hookup,Electric Dryer Hookup,Laundry in Utility Room,Laundry Room
Heating Central
Flooring Carpet, Laminate
Fireplaces Type None
Fireplace No
Appliance Dryer, Dishwasher, Disposal, Gas Range, Refrigerator, Range Hood, Washer, Some Gas Appliances, Microwave
Laundry Washer Hookup, Electric Dryer Hookup, Laundry in Utility Room, Laundry Room
Exterior
Garage Attached Carport
Garage Spaces 2.0
Garage Description 2.0
Fence Wood
Pool None
Community Features Playground, Sidewalks
Utilities Available Electricity Available, Natural Gas Available
Waterfront No
View Y/N No
Water Access Desc Public
View None
Roof Type Composition,Shingle
Parking Type Attached Carport
Building
Faces South
Story 1
Entry Level One
Foundation Slab
Water Public
Architectural Style Ranch
Level or Stories One
Construction Status Resale
Schools
Elementary Schools Menchaca Elementary School
Middle Schools Paredes Middle School
High Schools Akins High School
School District Austin Isd
Others
Tax ID 735469
Acceptable Financing Cash, FHA, VA Loan
Listing Terms Cash, FHA, VA Loan
Financing Conventional
Read Less
Want to know what your home might be worth? Contact us for a FREE valuation!

Our team is ready to help you sell your home for the highest possible price ASAP

Bought with NON-MEMBER AGENT • Non Member Office






