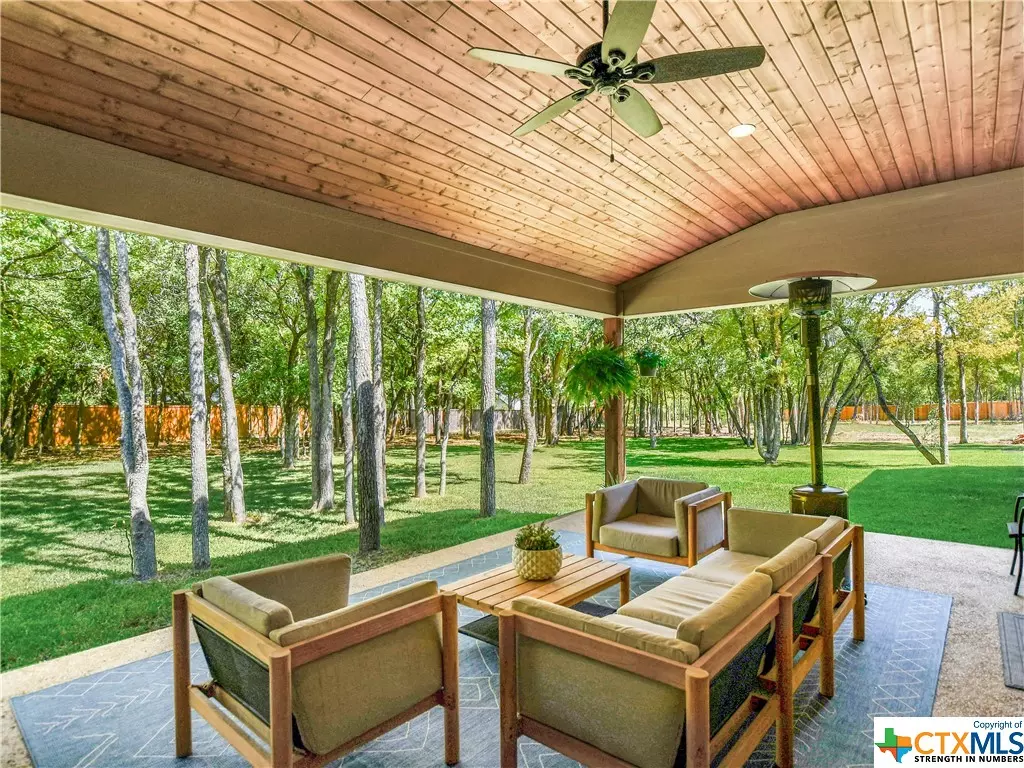$729,900
For more information regarding the value of a property, please contact us for a free consultation.
2034 Chalk Mill XING Salado, TX 76571
4 Beds
3 Baths
2,918 SqFt
Key Details
Property Type Single Family Home
Sub Type Single Family Residence
Listing Status Sold
Purchase Type For Sale
Square Footage 2,918 sqft
Price per Sqft $246
Subdivision Salado Mills Sub
MLS Listing ID 487870
Sold Date 01/17/23
Style Ranch,Traditional
Bedrooms 4
Full Baths 3
Construction Status Resale
HOA Fees $58/ann
HOA Y/N Yes
Year Built 2021
Lot Size 0.720 Acres
Acres 0.72
Property Description
This south-facing, White River, custom 4/3/3 home is nestled on an oversized lot w/mature trees. There's large covered patios in front & back. Inside you have high, coffered ceilings & a creative & functional floorplan. Enter a double door entry w/textured glass into the spacious foyer. Home has brick interior enhancement walls that match the exterior & gas FP. There's a formal dining area as well as an oversized kitchen island with space for several seats. Countertops are quartz & cabinets are plentiful. There's a gas range & walk- in pantry! Front of the home has secondary bedrooms connected by a Jack & Jill bathroom another bedroom off hallway with full bath. Your main bedroom has coffered ceilings & a luxurious spa-like bath with 2 separate vanities, large soaking tub, double sized shower w/glass doors. New roof installed on 10.4.22, spray foam insulation, mud room, irrigation system, upgraded flooring, water softener, tankless water heater, interior shutters & French drain!
Location
State TX
County Bell
Direction South
Interior
Interior Features Ceiling Fan(s), Coffered Ceiling(s), Entrance Foyer, Garden Tub/Roman Tub, High Ceilings, Open Floorplan, Pull Down Attic Stairs, Recessed Lighting, Soaking Tub, Separate Shower, Vanity, Walk-In Closet(s), Breakfast Bar, Eat-in Kitchen, Kitchen Island, Kitchen/Family Room Combo, Kitchen/Dining Combo, Pantry
Heating Electric, Fireplace(s)
Cooling 1 Unit
Flooring Tile
Fireplaces Number 1
Fireplaces Type Gas, Living Room, Masonry
Fireplace Yes
Appliance Dishwasher, Disposal, Gas Range, Tankless Water Heater, Vented Exhaust Fan, Some Gas Appliances, Microwave
Laundry Washer Hookup, Electric Dryer Hookup, Gas Dryer Hookup, Laundry Room
Exterior
Exterior Feature Covered Patio, Porch, Private Yard, Propane Tank - Leased
Parking Features Attached, Door-Multi, Garage, Garage Door Opener, Garage Faces Side
Garage Spaces 3.0
Garage Description 3.0
Fence None
Pool Community, Fenced, In Ground, Outdoor Pool
Community Features Other, See Remarks, Community Pool
Utilities Available Electricity Available, High Speed Internet Available, Propane, Trash Collection Private
View Y/N Yes
View Lake
Roof Type Composition,Shingle
Porch Covered, Patio, Porch
Building
Faces South
Story 1
Entry Level One
Foundation Slab
Sewer Septic Tank
Architectural Style Ranch, Traditional
Level or Stories One
Construction Status Resale
Schools
Elementary Schools Thomas Arnold Elementary
Middle Schools Salado Junior High
High Schools Salado High School
School District Salado Isd
Others
Tax ID 499881
Acceptable Financing Cash, Conventional, FHA, VA Loan
Listing Terms Cash, Conventional, FHA, VA Loan
Financing VA
Read Less
Want to know what your home might be worth? Contact us for a FREE valuation!

Our team is ready to help you sell your home for the highest possible price ASAP

Bought with Carmen Colon • KELLER WILLIAMS REALTY





