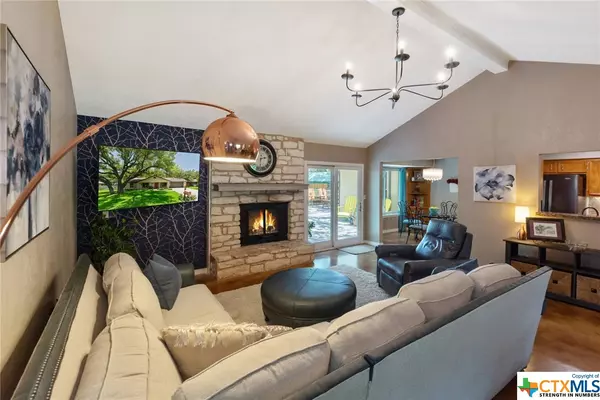$429,000
For more information regarding the value of a property, please contact us for a free consultation.
503 Friendswood DR Georgetown, TX 78628
3 Beds
2 Baths
1,769 SqFt
Key Details
Property Type Single Family Home
Sub Type Single Family Residence
Listing Status Sold
Purchase Type For Sale
Square Footage 1,769 sqft
Price per Sqft $245
Subdivision San Gabriel Heights Sec 05
MLS Listing ID 476356
Sold Date 07/15/22
Style Ranch
Bedrooms 3
Full Baths 2
Construction Status Resale
HOA Y/N No
Year Built 1983
Lot Size 0.306 Acres
Acres 0.3056
Property Description
Fantastic front & back yards define this inviting home! Trees and shade galore, and almost everything inside and out has been updated in some way. Roof, insulation, windows, doors, floors, bathrooms, heated tile, paint, gutters, glass shower door, counters, vanities, lighting, deck, landscaping, tree trimming, irrigation..whew! Come see what's been done and sit in the park like back yard or the inviting front porch. Very private & quiet backyard as there is a medical office space behind. This home is so close to I35, Outlet Mall, Wolf Ranch, NW Inner Loop, and downtown Georgetown, but once you enter the neighborhood you feel like you leave all that city behind. Fyi, listing agent is owner/agent.
Location
State TX
County Williamson
Rooms
Ensuite Laundry Electric Dryer Hookup, Laundry Room
Interior
Interior Features Attic, Beamed Ceilings, Ceiling Fan(s), Cathedral Ceiling(s), Dining Area, Separate/Formal Dining Room, Double Vanity, Home Office, Jetted Tub, MultipleDining Areas, Pull Down Attic Stairs, Recessed Lighting, Split Bedrooms, Tub Shower, Walk-In Closet(s), Window Treatments, Breakfast Area, Granite Counters, Kitchen/Family Room Combo, Kitchen/Dining Combo
Laundry Location Electric Dryer Hookup,Laundry Room
Heating Central
Cooling Central Air, 1 Unit
Flooring Concrete, Painted/Stained, Tile
Fireplaces Number 1
Fireplaces Type Family Room, Wood Burning
Fireplace Yes
Appliance Down Draft, Dishwasher, Electric Cooktop, Disposal, Vented Exhaust Fan, Water Heater, Some Electric Appliances, Built-In Oven, Cooktop, Microwave, Water Softener Owned
Laundry Electric Dryer Hookup, Laundry Room
Exterior
Exterior Feature Deck, Porch, Rain Gutters
Garage Attached, Door-Single, Garage Faces Front, Garage
Garage Spaces 2.0
Garage Description 2.0
Fence Back Yard, Privacy, Wood
Pool None
Community Features None
Utilities Available Electricity Available, Natural Gas Available, Water Available
Waterfront No
View Y/N No
Water Access Desc Public
View None
Roof Type Composition,Shingle
Porch Covered, Deck, Porch
Parking Type Attached, Door-Single, Garage Faces Front, Garage
Building
Story 1
Entry Level One
Foundation Slab
Sewer Not Connected (nearby), Public Sewer
Water Public
Architectural Style Ranch
Level or Stories One
Construction Status Resale
Schools
Elementary Schools Wolf Ranch Elementary School
Middle Schools Tippit Middle School
High Schools East View High School
School District Georgetown Isd
Others
Tax ID R045172
Acceptable Financing Cash, Conventional, FHA, Texas Vet, VA Loan
Listing Terms Cash, Conventional, FHA, Texas Vet, VA Loan
Financing Conventional
Read Less
Want to know what your home might be worth? Contact us for a FREE valuation!

Our team is ready to help you sell your home for the highest possible price ASAP

Bought with NON-MEMBER AGENT • Non Member Office






