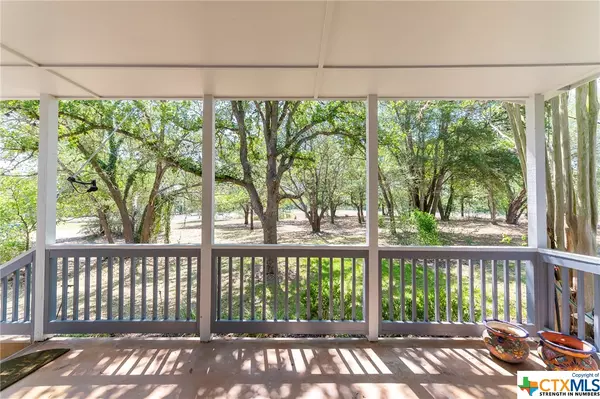$280,000
For more information regarding the value of a property, please contact us for a free consultation.
6633 Fm 775 La Vernia, TX 78121
3 Beds
2 Baths
2,057 SqFt
Key Details
Property Type Manufactured Home
Sub Type Manufactured Home
Listing Status Sold
Purchase Type For Sale
Square Footage 2,057 sqft
Price per Sqft $136
MLS Listing ID 475113
Sold Date 10/25/22
Style Manufactured Home
Bedrooms 3
Full Baths 2
Construction Status Resale
HOA Y/N No
Year Built 1981
Lot Size 2.498 Acres
Acres 2.498
Property Description
Amazing opportunity in LVISD! Come check out this 2100 sq ft three bedroom, two bath today! Working from home? No problem! There is an EXTRA office/den space to accommodate you. This country home is situated on nearly 2.5 acres and boasts a GREAT location with mature trees throughout. The covered front porch is perfect for relaxing after a long day. There is CITY and WELL water, which is perfect for the gardener in your family! You will also find an attached 26x21 two-car garage with plenty of storage space. The 27x13 screened/enclosed back porch is perfect for entertaining or enjoying some extra living space. The fireplace makes for a cozy ambiance in the open living area. The granite countertops are an updated touch, and the garden tub is perfect for relaxing in the primary bathroom. The walk in closets provide ample storage space in all the bedrooms. ADDITIONALLY, there is a 35x19 one-car detached garage with roll up door that has electric and is plumbed for a restroom, connected with a 19x19 WORKSHOP with AMPLE amounts of storage and space! The POSSIBILITIES are endless with this property! There are two A/C units, new septic to house. The exterior of home, garage, and shop has all been freshly painted. The dishwasher is new, as well as the water heater, refrigerator conveys.
Location
State TX
County Wilson
Rooms
Ensuite Laundry Washer Hookup, Electric Dryer Hookup, Inside, Main Level, Laundry Room
Interior
Interior Features Bookcases, Ceiling Fan(s), Carbon Monoxide Detector, Double Vanity, Garden Tub/Roman Tub, Home Office, Open Floorplan, Split Bedrooms, See Remarks, Storage, Separate Shower, Walk-In Closet(s), Granite Counters, Pantry, Solid Surface Counters
Laundry Location Washer Hookup,Electric Dryer Hookup,Inside,Main Level,Laundry Room
Heating Propane, Multiple Heating Units
Cooling 2 Units
Flooring Carpet, Linoleum
Fireplaces Number 1
Fireplaces Type Living Room, Wood Burning
Fireplace Yes
Appliance Dishwasher, Electric Cooktop, Oven, Propane Water Heater, Refrigerator, Range Hood, Some Electric Appliances, Built-In Oven, Cooktop, Microwave
Laundry Washer Hookup, Electric Dryer Hookup, Inside, Main Level, Laundry Room
Exterior
Exterior Feature Enclosed Porch, Patio, Storage, Propane Tank - Leased
Garage Attached, Garage, Garage Door Opener
Garage Spaces 2.0
Garage Description 2.0
Fence Back Yard, Chain Link
Pool None
Community Features Other, See Remarks
Utilities Available Electricity Available, Propane, Trash Collection Private
Waterfront No
View Y/N No
Water Access Desc Private,Public,Well
View None
Roof Type Composition,Shingle
Porch Enclosed, Patio, Porch, Screened
Parking Type Attached, Garage, Garage Door Opener
Building
Story 1
Entry Level One
Foundation Other, See Remarks
Sewer Septic Tank
Water Private, Public, Well
Architectural Style Manufactured Home
Level or Stories One
Additional Building Storage, Workshop
Construction Status Resale
Schools
School District La Vernia Isd
Others
Tax ID 0313-00000-00305
Acceptable Financing Cash, Conventional, FHA, VA Loan
Listing Terms Cash, Conventional, FHA, VA Loan
Financing Conventional
Read Less
Want to know what your home might be worth? Contact us for a FREE valuation!

Our team is ready to help you sell your home for the highest possible price ASAP

Bought with NON-MEMBER AGENT • Non Member Office






