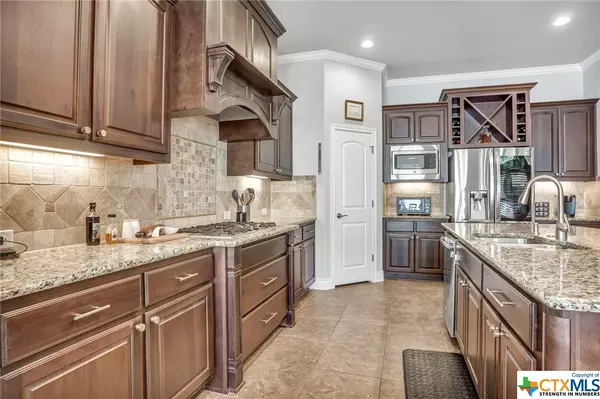$789,000
For more information regarding the value of a property, please contact us for a free consultation.
1916 Mulligan DR Round Rock, TX 78664
5 Beds
4 Baths
3,794 SqFt
Key Details
Property Type Single Family Home
Sub Type Single Family Residence
Listing Status Sold
Purchase Type For Sale
Square Footage 3,794 sqft
Price per Sqft $201
Subdivision Forest Creek Sec 12
MLS Listing ID 483214
Sold Date 09/29/22
Style Traditional
Bedrooms 5
Full Baths 3
Half Baths 1
Construction Status Resale
HOA Fees $50/ann
HOA Y/N Yes
Year Built 2015
Lot Size 9,840 Sqft
Acres 0.2259
Property Description
Rare 5 bedroom home (4 beds + an office) 3.5 baths + media/workout room + game room + desk area with a sought after 3 car garage. One of the newer homes (2015) in the one of the sought after subsections of Forest Creek! Beautiful kitchen w/tons of cabinets, counter space and double ovens. Oversized master suite downstairs w/tray ceilings, huge walk in shower and one of the largest closets around! Amazing executive office that could also be used as the 5th bedroom. Elevated home for great curb appeal. $30K+ solar panels from 2021that save the home owner hundreds of dollars a month! Easy care back yard and a large covered back porch. No neighbors behind plus beautiful stone fence that provides great privacy and helps keep the inside super quiet! 8ft doors, grand ceilings, crown molding, granite in bathrooms, newer 2021 roof. Forest Creek is a golf course community with ideal access to major employers and entertainment. When quality, details and location matter, this is the home for you!
Location
State TX
County Williamson
Rooms
Ensuite Laundry Common Area, Laundry in Utility Room, Main Level, Laundry Room
Interior
Interior Features Ceiling Fan(s), Crown Molding, Coffered Ceiling(s), Separate/Formal Dining Room, Double Vanity, Granite Counters, Game Room, Garden Tub/Roman Tub, High Ceilings, Home Office, Master Downstairs, Multiple Living Areas, Multiple Dining Areas, Main Level Master, Open Floorplan, Pull Down Attic Stairs, Recessed Lighting, Storage, Separate Shower, Walk-In Closet(s), Wired for Sound
Laundry Location Common Area,Laundry in Utility Room,Main Level,Laundry Room
Heating Central
Cooling Central Air
Flooring Carpet, Tile, Wood
Fireplaces Number 1
Fireplaces Type Gas, Great Room, Living Room
Fireplace Yes
Appliance Dishwasher, Gas Cooktop, Disposal, Gas Water Heater, Microwave, Oven
Laundry Common Area, Laundry in Utility Room, Main Level, Laundry Room
Exterior
Exterior Feature Covered Patio, Porch, Private Yard, Rain Gutters
Garage Door-Multi, Garage Faces Front, Garage
Garage Spaces 3.0
Garage Description 3.0
Fence Back Yard, Full, Masonry, Wood
Pool Community, In Ground, Outdoor Pool
Community Features Golf, Playground, Park, Tennis Court(s), Trails/Paths, Community Pool, Curbs
Utilities Available Electricity Available, Natural Gas Available, Underground Utilities
Waterfront No
View Y/N No
View None
Roof Type Composition,Shingle
Accessibility None
Porch Covered, Patio, Porch
Parking Type Door-Multi, Garage Faces Front, Garage
Building
Story 2
Entry Level Two
Foundation Slab
Sewer Public Sewer
Architectural Style Traditional
Level or Stories Two
Construction Status Resale
Schools
Elementary Schools Forest Creek Elementary School
Middle Schools Ridgeview Middle School
High Schools Cedar Ridge High School
School District Round Rock Isd
Others
HOA Name Forest Creek HOA
Tax ID R400720
Security Features Prewired,Smoke Detector(s)
Acceptable Financing Cash, Conventional, FHA, VA Loan
Listing Terms Cash, Conventional, FHA, VA Loan
Financing Conventional
Read Less
Want to know what your home might be worth? Contact us for a FREE valuation!

Our team is ready to help you sell your home for the highest possible price ASAP

Bought with Non Member • Non Member Office






