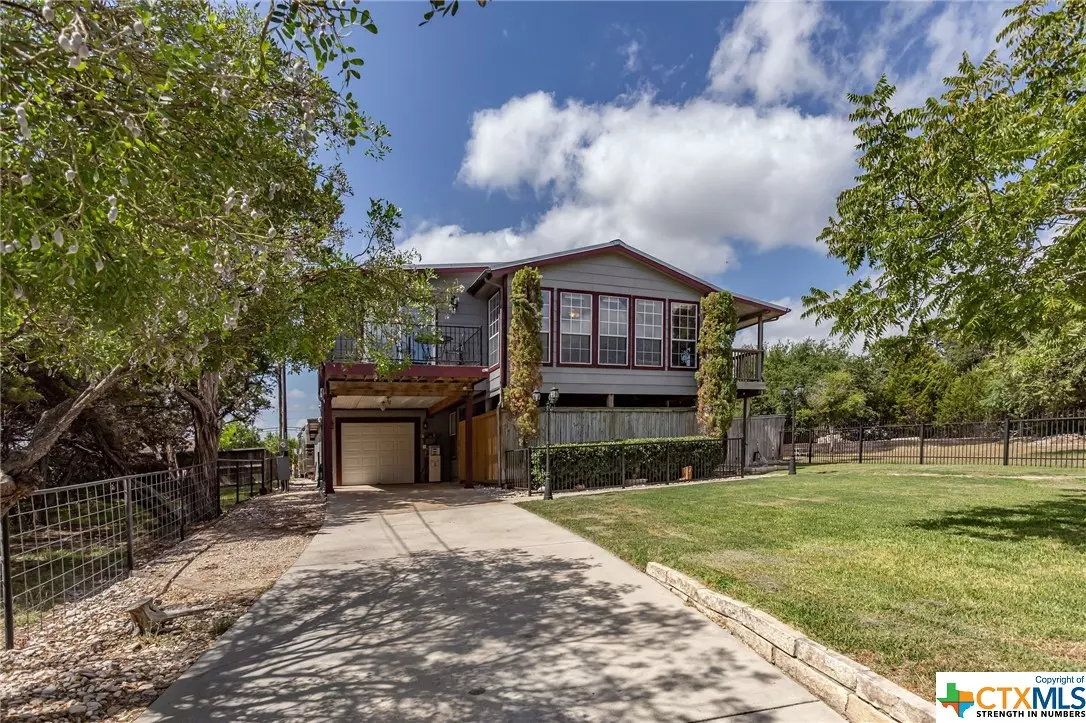$420,000
For more information regarding the value of a property, please contact us for a free consultation.
536 Riviera & 1089 Paradise DR Canyon Lake, TX 78133
3 Beds
2 Baths
2,100 SqFt
Key Details
Property Type Single Family Home
Sub Type Single Family Residence
Listing Status Sold
Purchase Type For Sale
Square Footage 2,100 sqft
Price per Sqft $200
Subdivision Canyon Lake Hills 4
MLS Listing ID 476608
Sold Date 08/11/22
Style Traditional
Bedrooms 3
Full Baths 2
HOA Fees $2/ann
HOA Y/N Yes
Year Built 1969
Lot Size 0.279 Acres
Acres 0.279
Property Description
FULLY RENOVATED home in Canyon Lake with a Lake View! Two adjoining lots being sold together w/ street access to both, making this a spacious lot. With Updated electric and plumbing this 3 Bed/ 2 Bath home with Office is perfect for all your lake needs. Large RV Parking w/ 50 amp Hook Up and Boat/Trailer Parking on slabs plus a Garage. Two public boat ramps close by. 30' x 20' Metal Workshop on slab and 18' x 10' storage shed. Fully fenced yard w/ automatic gate. Dumbwaiter to carry your groceries to the main living level. Relaxing hot tub in a private enclosed patio off of the master bedroom. Security system with cameras and monitor will convey. MUST SEE!
Location
State TX
County Comal
Rooms
Ensuite Laundry Washer Hookup, Electric Dryer Hookup, Inside, Laundry in Utility Room, Main Level, Laundry Room, Laundry Tub, Sink
Interior
Interior Features Ceiling Fan(s), Dining Area, Separate/Formal Dining Room, Double Vanity, Dumbwaiter, His and Hers Closets, Home Office, Jetted Tub, Multiple Closets, Sitting Area in Master, Split Bedrooms, Storage, Shower Only, Separate Shower, Tub Shower, Wired for Data, Walk-In Closet(s), Wired for Sound, Window Treatments, Breakfast Bar, Custom Cabinets
Laundry Location Washer Hookup,Electric Dryer Hookup,Inside,Laundry in Utility Room,Main Level,Laundry Room,Laundry Tub,Sink
Heating Central
Cooling Central Air, 2 Units
Flooring Carpet, Vinyl
Fireplaces Type None
Fireplace No
Appliance Convection Oven, Dishwasher, Electric Cooktop, Electric Range, Electric Water Heater, Plumbed For Ice Maker, Some Electric Appliances, Microwave, Range, Water Softener Rented
Laundry Washer Hookup, Electric Dryer Hookup, Inside, Laundry in Utility Room, Main Level, Laundry Room, Laundry Tub, Sink
Exterior
Exterior Feature Boat Lift, Balcony, Covered Patio, Porch, Private Yard, Rain Gutters, Storage
Garage Attached Carport, Attached, Door-Multi, Garage Faces Front, Garage, Golf Cart Garage, Garage Door Opener, Garage Faces Rear, RV Access/Parking
Garage Spaces 2.0
Carport Spaces 1
Garage Description 2.0
Fence Back Yard, Full, Front Yard, Gate, Partial Cross, Perimeter, Wrought Iron
Pool Community, None
Community Features Basketball Court, Boat Facilities, Park, Tennis Court(s), Trails/Paths, Community Pool
Utilities Available Cable Available, Electricity Available, Fiber Optic Available, High Speed Internet Available, Trash Collection Private
Waterfront No
Waterfront Description Boat Ramp/Lift Access,Water Access
View Y/N Yes
Water Access Desc Public
View Lake, Water
Roof Type Metal
Porch Balcony, Covered, Patio, Porch
Parking Type Attached Carport, Attached, Door-Multi, Garage Faces Front, Garage, Golf Cart Garage, Garage Door Opener, Garage Faces Rear, RV Access/Parking
Building
Story 2
Entry Level Two
Foundation Slab
Sewer Septic Tank
Water Public
Architectural Style Traditional
Level or Stories Two
Additional Building Outbuilding, Storage, Workshop
Schools
School District Comal Isd
Others
HOA Name Canyon Lake Hills POA
Tax ID 11295 & 11302
Security Features Prewired,Security System Owned,Smoke Detector(s)
Acceptable Financing Cash, Conventional, FHA, VA Loan
Listing Terms Cash, Conventional, FHA, VA Loan
Financing Conventional
Special Listing Condition Builder Owned
Read Less
Want to know what your home might be worth? Contact us for a FREE valuation!

Our team is ready to help you sell your home for the highest possible price ASAP

Bought with Jennifer Caesar • Home Team of America, LLC






