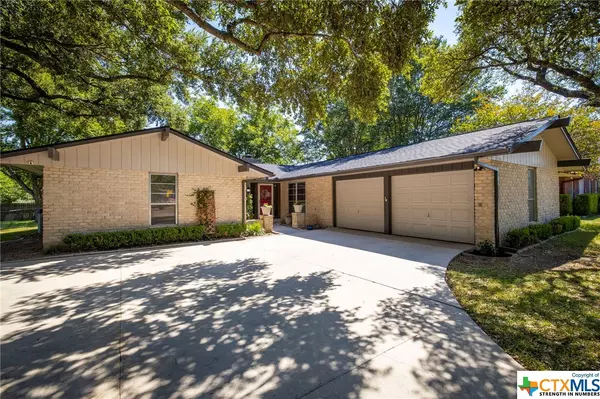$260,000
For more information regarding the value of a property, please contact us for a free consultation.
117 Norris DR Converse, TX 78109
3 Beds
2 Baths
1,988 SqFt
Key Details
Property Type Single Family Home
Sub Type Single Family Residence
Listing Status Sold
Purchase Type For Sale
Square Footage 1,988 sqft
Price per Sqft $140
Subdivision Randolph Vly Estates Un 3
MLS Listing ID 476127
Sold Date 07/18/22
Style Ranch
Bedrooms 3
Full Baths 2
Construction Status Resale
HOA Y/N No
Year Built 1968
Lot Size 0.321 Acres
Acres 0.3214
Property Description
RELAX, GARDEN, QUIET & PLAY. This amazing home with 1988 square feet, three bedrooms, two bathrooms, and a den sits on a 1/3 of an acre with NO HOA and endless possibilities for family and fun! Unique to this home is a beautiful, white brick, two-sided, gas fireplace shared by both the living and dining rooms. Enjoy gardening or watching your kids play in a huge backyard with mature pecan trees and playground. The expanded side-entry garage has built-in shelving, work bench and cabinets; and the home is equipped with a front and back sprinkler system. Located in a serene neighborhood near Judson Middle School, Judson High School and Converse's City Park. The city park has an Olympic-size swimming pool, ball fields, a football field, a children's playground, a covered pavilion, and an 11-acre lake.
Location
State TX
County Bexar
Rooms
Ensuite Laundry Washer Hookup, Electric Dryer Hookup, Laundry in Utility Room, Lower Level, Laundry Room
Interior
Interior Features All Bedrooms Down, Ceiling Fan(s), Carbon Monoxide Detector, Dining Area, Separate/Formal Dining Room, Master Downstairs, MultipleDining Areas, Main Level Master, Tub Shower, Vanity, Walk-In Closet(s), Breakfast Area, Kitchen/Dining Combo, Pantry
Laundry Location Washer Hookup,Electric Dryer Hookup,Laundry in Utility Room,Lower Level,Laundry Room
Heating Central, Natural Gas
Cooling Central Air, Electric, 1 Unit
Flooring Carpet, Tile, Wood
Fireplaces Number 1
Fireplaces Type Dining Room, Double Sided, Living Room
Fireplace Yes
Appliance Dishwasher, Electric Cooktop, Disposal, Gas Water Heater, Oven, Water Softener Owned, Water Heater, Some Electric Appliances, Built-In Oven, Cooktop
Laundry Washer Hookup, Electric Dryer Hookup, Laundry in Utility Room, Lower Level, Laundry Room
Exterior
Exterior Feature Covered Patio, Play Structure, Storage
Garage Spaces 2.0
Garage Description 2.0
Fence Back Yard, Chain Link, Wood
Pool None
Community Features None, Curbs, Sidewalks
Utilities Available Cable Available, Electricity Available, Natural Gas Available, High Speed Internet Available, Trash Collection Public
Waterfront No
View Y/N No
Water Access Desc Public
View None
Roof Type Composition,Shingle
Porch Covered, Patio
Building
Story 1
Entry Level One
Foundation Slab
Sewer Public Sewer
Water Public
Architectural Style Ranch
Level or Stories One
Additional Building Storage
Construction Status Resale
Schools
School District Judson Isd
Others
Tax ID 05064-204-0070
Security Features Security System Owned
Acceptable Financing Cash, Conventional, FHA, VA Loan
Listing Terms Cash, Conventional, FHA, VA Loan
Financing Conventional
Read Less
Want to know what your home might be worth? Contact us for a FREE valuation!

Our team is ready to help you sell your home for the highest possible price ASAP

Bought with NON-MEMBER AGENT • Non Member Office






