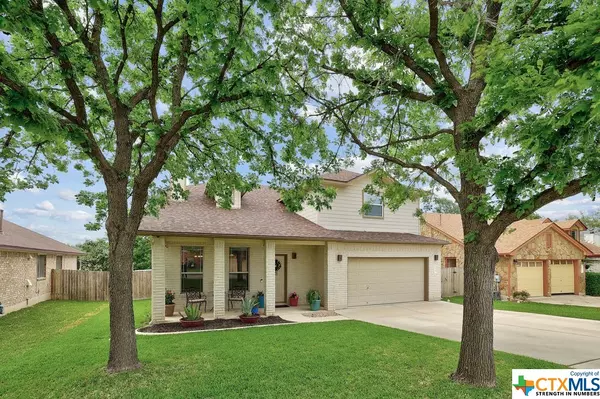$599,995
For more information regarding the value of a property, please contact us for a free consultation.
713 Fall Creek DR Leander, TX 78641
4 Beds
3 Baths
2,786 SqFt
Key Details
Property Type Single Family Home
Sub Type Single Family Residence
Listing Status Sold
Purchase Type For Sale
Square Footage 2,786 sqft
Price per Sqft $212
Subdivision Horizon Park Sec 3
MLS Listing ID 471054
Sold Date 06/30/22
Style Traditional
Bedrooms 4
Full Baths 2
Half Baths 1
Construction Status Resale
HOA Fees $26/qua
HOA Y/N Yes
Year Built 2003
Lot Size 0.280 Acres
Acres 0.2796
Property Description
An absolute oasis on a large 0.28 acre lot in a desirable neighborhood in Leander ISD. Conveniently located to 183A, shopping, nightlife, lake life, hill country, Metro Rail, health care, and entertainment, this house is in a great location! It also boasts one of the largest floor plans in the neighborhood! With fresh paint inside and out, a new roof, new sod and irrigation in the front yard, a new fence, open floor plan, a large rear patio, a hot tub, an inviting pool, this home is ready to host your next party just in time for summer. Set your appointment today for a private viewing of this gem in one of the fastest growing areas in the nation!
Location
State TX
County Williamson
Direction West
Rooms
Ensuite Laundry Washer Hookup, Gas Dryer Hookup, Main Level, Laundry Room
Interior
Interior Features Ceiling Fan(s), Double Vanity, Game Room, Garden Tub/Roman Tub, Laminate Counters, Master Downstairs, Main Level Master, Open Floorplan, Pull Down Attic Stairs, Storage, Separate Shower, Walk-In Closet(s), Window Treatments, Pantry
Laundry Location Washer Hookup,Gas Dryer Hookup,Main Level,Laundry Room
Heating Central, Natural Gas, Zoned
Cooling Central Air, Electric, 2 Units, Zoned
Flooring Carpet, Tile
Fireplaces Number 2
Fireplaces Type Living Room
Fireplace Yes
Appliance Dishwasher, Disposal, Gas Range, Gas Water Heater, Microwave, Some Gas Appliances, Range
Laundry Washer Hookup, Gas Dryer Hookup, Main Level, Laundry Room
Exterior
Exterior Feature Covered Patio, Deck, Porch, Private Yard, Rain Gutters, Storage, Fire Pit
Garage Attached, Door-Single, Garage Faces Front, Garage, Garage Door Opener
Garage Spaces 2.0
Garage Description 2.0
Fence Back Yard, Privacy, Wood
Pool Community, Gas Heat, Heated, In Ground, Outdoor Pool, Private
Community Features Basketball Court, Playground, Park, Sport Court(s), Community Pool, Curbs, Gutter(s), Street Lights, Sidewalks
Utilities Available Cable Available, Electricity Available, Natural Gas Connected, Trash Collection Public, Underground Utilities, Water Available
Waterfront No
Water Access Desc Public
Roof Type Composition,Shingle
Porch Covered, Deck, Patio, Porch
Parking Type Attached, Door-Single, Garage Faces Front, Garage, Garage Door Opener
Private Pool Yes
Building
Faces West
Story 2
Entry Level Two
Foundation Slab
Sewer Not Connected (nearby), Public Sewer
Water Public
Architectural Style Traditional
Level or Stories Two
Additional Building Outbuilding, Storage
Construction Status Resale
Schools
Elementary Schools Pleasant Hill Elementary School
Middle Schools Wiley Middle School
High Schools Rouse High School
School District Leander Isd
Others
HOA Name Horizon Park HOA
HOA Fee Include Maintenance Grounds
Tax ID R412591
Acceptable Financing Cash, Conventional, FHA, VA Loan
Listing Terms Cash, Conventional, FHA, VA Loan
Financing Conventional
Read Less
Want to know what your home might be worth? Contact us for a FREE valuation!

Our team is ready to help you sell your home for the highest possible price ASAP

Bought with Jenna M. Longoria • BHGRE Homecity Inc






