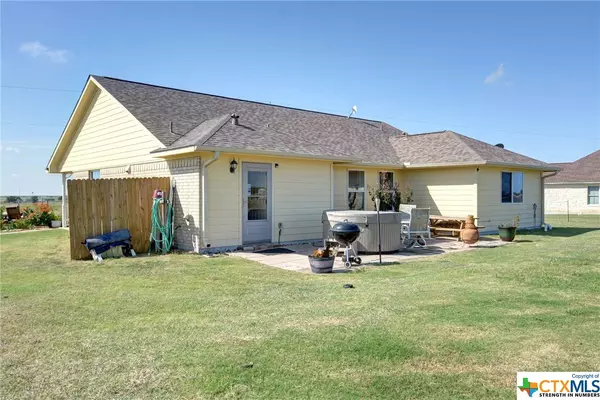$299,000
For more information regarding the value of a property, please contact us for a free consultation.
20806 Cameron Coupland, TX 78615
3 Beds
2 Baths
1,810 SqFt
Key Details
Property Type Single Family Home
Sub Type Single Family Residence
Listing Status Sold
Purchase Type For Sale
Square Footage 1,810 sqft
Price per Sqft $151
Subdivision New Sweden Green
MLS Listing ID 326535
Sold Date 11/27/17
Style Hill Country
Bedrooms 3
Full Baths 2
HOA Y/N No
Year Built 2012
Lot Size 1.033 Acres
Acres 1.0331
Property Description
Lovely, light & bright 3 bedroom, 2 bath, home on one acre built by Tilson Homes. Open concept w/ spacious kitchen w/ granite, large living room, & dining area open to each other. Secondary bedrooms split from master. Master bath has large garden tub, dual vanities & his & hers closets. Large utility room w/ pantry. The land is completely fenced w/ gate. Large storage shed conveys. Travis Country has sq ft of home at 1590 which is incorrect. Per appraisal & builder, the home is 1810 sq ft.
Location
State TX
County Travis
Rooms
Ensuite Laundry Washer Hookup, Electric Dryer Hookup, Inside, Laundry in Utility Room, Main Level, Laundry Room
Interior
Interior Features Ceiling Fan(s), Garden Tub/Roman Tub, High Ceilings, Master Downstairs, Main Level Master, Pull Down Attic Stairs, Split Bedrooms, Tub Shower, Walk-In Closet(s), Breakfast Bar, Kitchen/Family Room Combo, Pantry, Solid Surface Counters
Laundry Location Washer Hookup,Electric Dryer Hookup,Inside,Laundry in Utility Room,Main Level,Laundry Room
Heating Electric
Cooling Electric, 1 Unit
Flooring Carpet, Tile
Fireplaces Type None
Fireplace No
Appliance Dishwasher, Electric Water Heater, Microwave, Plumbed For Ice Maker, Some Electric Appliances
Laundry Washer Hookup, Electric Dryer Hookup, Inside, Laundry in Utility Room, Main Level, Laundry Room
Exterior
Exterior Feature Patio, Storage
Garage No Garage
Fence Wire
Community Features None
Utilities Available Electricity Available, Trash Collection Private
Waterfront No
View Y/N No
Water Access Desc Public
View None
Roof Type Composition,Shingle
Porch Enclosed, Patio
Parking Type No Garage
Building
Story 1
Entry Level One
Foundation Slab
Sewer Not Connected (at lot), Public Sewer, Septic Tank
Water Public
Architectural Style Hill Country
Level or Stories One
Additional Building Storage
Schools
Middle Schools Cele Middle School
School District Pflugerville Isd
Others
Tax ID 763776
Security Features Smoke Detector(s)
Acceptable Financing Cash, Conventional, FHA, VA Loan
Listing Terms Cash, Conventional, FHA, VA Loan
Financing Conventional
Read Less
Want to know what your home might be worth? Contact us for a FREE valuation!

Our team is ready to help you sell your home for the highest possible price ASAP

Bought with Non-Member AGENT • NON MEMBER OFFICE





