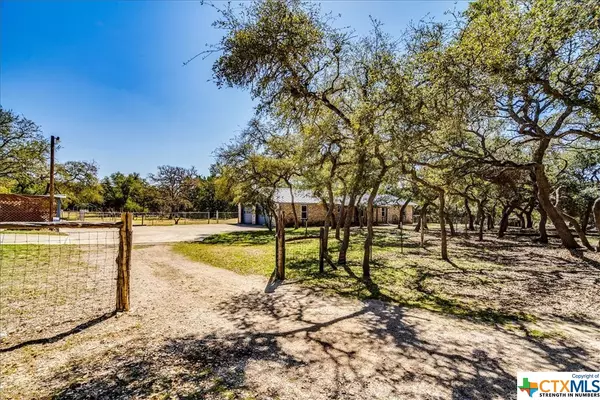$899,900
For more information regarding the value of a property, please contact us for a free consultation.
670 Jennifer LN Driftwood, TX 78619
3 Beds
2 Baths
1,798 SqFt
Key Details
Property Type Single Family Home
Sub Type Single Family Residence
Listing Status Sold
Purchase Type For Sale
Square Footage 1,798 sqft
Price per Sqft $497
Subdivision Rolling Oaks Sec 4
MLS Listing ID 465376
Sold Date 04/05/22
Style Hill Country,Ranch
Bedrooms 3
Full Baths 2
Construction Status Resale
HOA Y/N No
Year Built 1978
Lot Size 6.410 Acres
Acres 6.41
Property Description
Welcome to the Rockin K Ranch! Enjoy this RARE opportunity to own an unrestricted, Ag Exempt Driftwood Ranch and Home on 6.4 acres in the highly rated Wimberley School District! The privately-gated and fully-fenced ranch has been mostly cleared of rock and brush, and features a large metal workshop with electrical and two bays, three stall animal barn, garden area, fruit trees, chicken coop, bonfire pit, and a screen patio with hot tub overlooking an in-ground pool. Too many perks to name! Ask your agent to share the Property Features list. The home has been lovingly maintained and is ready for your imagination! Anything in the home and on the property is negotiable. Active bee boxes convey with the sale - please do not approach. Please verify all measurements, schools, and financials.
Location
State TX
County Hays
Direction West
Rooms
Ensuite Laundry Gas Dryer Hookup, In Garage
Interior
Interior Features All Bedrooms Down, Ceiling Fan(s), Garden Tub/Roman Tub, His and Hers Closets, Laminate Counters, Master Downstairs, Main Level Master, Multiple Closets, Pull Down Attic Stairs, Tub Shower, Vanity, Vaulted Ceiling(s), Window Treatments, Breakfast Area, Eat-in Kitchen, Kitchen/Dining Combo
Laundry Location Gas Dryer Hookup,In Garage
Heating Central, Heat Pump
Cooling Central Air, 1 Unit
Flooring Concrete, Laminate, Linoleum
Fireplaces Number 1
Fireplaces Type Heatilator, Living Room, Raised Hearth, Stone, Wood Burning
Fireplace Yes
Appliance Dishwasher, Gas Cooktop, Disposal, Gas Water Heater, Microwave, Oven, Built-In Oven, Cooktop, Water Softener Owned
Laundry Gas Dryer Hookup, In Garage
Exterior
Exterior Feature Covered Patio, Enclosed Porch, Fire Pit, Horse Facilities, Lighting, Porch, Rain Gutters, Storage, Propane Tank - Owned
Garage Attached, Circular Driveway, Detached Carport, Garage, Garage Door Opener, RV Garage, RV Access/Parking, Garage Faces Side
Garage Spaces 2.0
Carport Spaces 2
Garage Description 2.0
Fence Back Yard, Cross Fenced, Full, Front Yard, Goat Type, Other, Partial Cross, Perimeter, Ranch Fence, See Remarks
Pool Diving Board, In Ground, None
Community Features None
Utilities Available Cable Available, Electricity Available, Propane, Trash Collection Private
Waterfront No
View Y/N No
Water Access Desc Private,See Remarks,Well
View None
Roof Type Metal
Porch Covered, Patio, Porch, Screened
Parking Type Attached, Circular Driveway, Detached Carport, Garage, Garage Door Opener, RV Garage, RV Access/Parking, Garage Faces Side
Building
Faces West
Story 1
Entry Level One
Foundation Slab
Water Private, See Remarks, Well
Architectural Style Hill Country, Ranch
Level or Stories One
Additional Building Barn(s), Outbuilding, Storage, Workshop
Construction Status Resale
Schools
Elementary Schools Jacob'S Well
Middle Schools Danforth Junior High School
High Schools Wimberley High School
School District Wimberley Isd
Others
Tax ID R40930
Acceptable Financing Cash, Conventional, FHA, VA Loan
Listing Terms Cash, Conventional, FHA, VA Loan
Financing Cash
Read Less
Want to know what your home might be worth? Contact us for a FREE valuation!

Our team is ready to help you sell your home for the highest possible price ASAP

Bought with Amy Lewis • Urban Provision REALTORS






