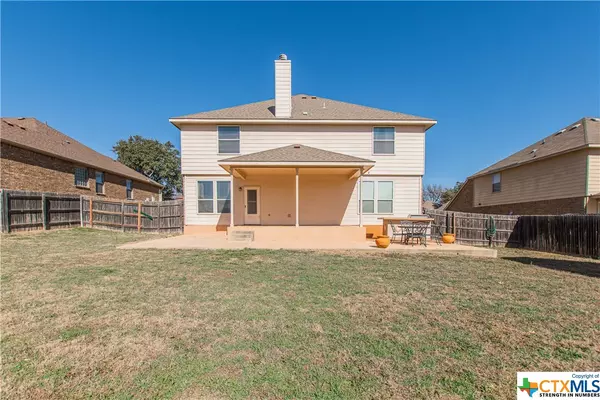$445,000
For more information regarding the value of a property, please contact us for a free consultation.
5806 Siltstone LOOP Killeen, TX 76542
6 Beds
4 Baths
4,041 SqFt
Key Details
Property Type Single Family Home
Sub Type Single Family Residence
Listing Status Sold
Purchase Type For Sale
Square Footage 4,041 sqft
Price per Sqft $111
Subdivision White Rock Estates Ph Four
MLS Listing ID 463973
Sold Date 04/05/22
Style Contemporary/Modern
Bedrooms 6
Full Baths 3
Half Baths 1
Construction Status Resale
HOA Y/N No
Year Built 2010
Lot Size 10,798 Sqft
Acres 0.2479
Property Description
Privately owner's bedroom upstairs with walk-in closet, garden tub and separate shower, walk-in-closets in all secondary bedrooms, large-open Livingroom, open upstairs game room, formal dining rooms with archways, formal living or office/study, downstairs powder room. These are few just to mention! Located in a quiet neighborhood for that growing family. Many owner upgrades tile floors, blinds throughout, surround sound in the loft wired and covered patio extension with grill and matching shed. This floor plan accompanies a home office, dining room, open gathering area with family room and eat-in kitchen and a loft. The island kitchen has granite counters, a breakfast bar and plenty of cabinets. The owner’s suite is on the first floor for privacy and includes a tub with separate shower. One of the secondary bedrooms has an attached bath and there are 2 more secondary bedrooms and another full bath.
Location
State TX
County Bell
Rooms
Ensuite Laundry Common Area, Electric Dryer Hookup, Lower Level, Laundry Room
Interior
Interior Features Ceiling Fan(s), Dining Area, Separate/Formal Dining Room, Double Vanity, Game Room, Garden Tub/Roman Tub, His and Hers Closets, Home Office, In-Law Floorplan, Master Downstairs, Multiple Living Areas, MultipleDining Areas, Main Level Master, Multiple Closets, Separate Shower, Tub Shower, Upper Level Master, Wired for Sound, Breakfast Area, Eat-in Kitchen, Granite Counters
Laundry Location Common Area,Electric Dryer Hookup,Lower Level,Laundry Room
Heating Electric, Fireplace(s)
Flooring Carpet, Combination, Ceramic Tile
Fireplaces Number 1
Fireplaces Type Living Room
Equipment Satellite Dish
Fireplace Yes
Appliance Convection Oven, Dryer, Dishwasher, Electric Cooktop, Electric Range, Electric Water Heater, Ice Maker, Microwave, Oven, PlumbedForIce Maker, Refrigerator, Water Heater, Washer, Some Electric Appliances, Built-In Oven, Cooktop, Range
Laundry Common Area, Electric Dryer Hookup, Lower Level, Laundry Room
Exterior
Exterior Feature Covered Patio, Deck, Gas Grill, Outdoor Grill, Porch
Garage Spaces 2.0
Garage Description 2.0
Fence Back Yard, Wood
Pool None
Community Features None, Sidewalks
Utilities Available Electricity Available
Waterfront No
View Y/N No
Water Access Desc Public
View None
Roof Type Composition,Shingle
Porch Covered, Deck, Patio, Porch
Building
Story 2
Entry Level Two
Foundation Slab
Water Public
Architectural Style Contemporary/Modern
Level or Stories Two
Construction Status Resale
Schools
School District Killeen Isd
Others
Tax ID 388606
Security Features Prewired
Acceptable Financing Cash, Conventional, FHA, VA Loan
Listing Terms Cash, Conventional, FHA, VA Loan
Financing VA
Read Less
Want to know what your home might be worth? Contact us for a FREE valuation!

Our team is ready to help you sell your home for the highest possible price ASAP

Bought with Sherry Gilchrist • All City Real Estate, Ltd. Co.





