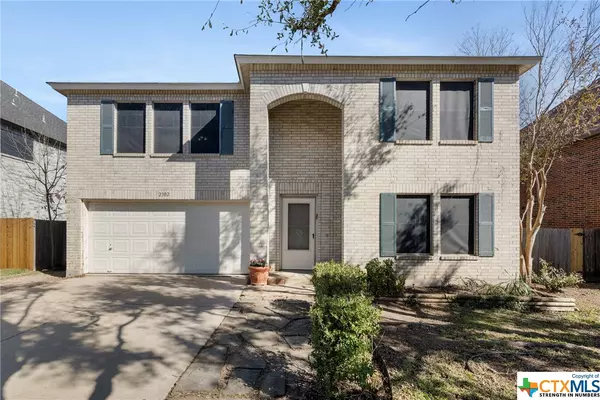$525,000
For more information regarding the value of a property, please contact us for a free consultation.
2302 Little Tree BND Cedar Park, TX 78613
4 Beds
3 Baths
2,590 SqFt
Key Details
Property Type Single Family Home
Sub Type Single Family Residence
Listing Status Sold
Purchase Type For Sale
Square Footage 2,590 sqft
Price per Sqft $205
Subdivision Ranch At Cypress Creek Sec 16C
MLS Listing ID 460679
Sold Date 02/22/22
Style Traditional
Bedrooms 4
Full Baths 2
Half Baths 1
Construction Status Resale
HOA Fees $10/ann
HOA Y/N Yes
Year Built 2001
Lot Size 9,226 Sqft
Acres 0.2118
Property Description
This beautiful 4 bedroom 2.5 bath home is located near shopping, schools, major roadways, local City Park and much more including the Bell Boulevard District Redevelopment Project (under development). There's plenty of room for entertainment both inside and out. The back yard features many large trees, a deck, sitting area and a storage shed along with to Koi Ponds. Inside you'll find 2 living areas, 2 dining ares, a large owner's retreat with dual vanities and dual walk-in closets. Three additional bedrooms are located upstairs, 2 with large walk-in closets and the other with a large closet and built-in desk. Double electric range with a convection oven in the kitchen, convection microwave, lots of storage, walk-in pantry, breakfast area and a breakfast bar.
Location
State TX
County Williamson
Direction Southwest
Interior
Interior Features All Bedrooms Up, Bookcases, Ceiling Fan(s), Dining Area, Separate/Formal Dining Room, Double Vanity, Entrance Foyer, Garden Tub/Roman Tub, His and Hers Closets, Kitchen/Dining Combo, Laminate Counters, Multiple Living Areas, MultipleDining Areas, Multiple Closets, Pull Down Attic Stairs, Recessed Lighting, Tub Shower, Upper Level Master, Vanity, Walk-In Closet(s), Window Treatments
Heating Central
Cooling Central Air, 1 Unit
Flooring Bamboo, Carpet, Laminate, Tile, Vinyl, Wood
Fireplaces Number 1
Fireplaces Type Family Room, Wood Burning
Fireplace Yes
Appliance Convection Oven, Double Oven, Dishwasher, Electric Range, Electric Water Heater, Disposal, Some Electric Appliances, Microwave, Range
Laundry Washer Hookup, Electric Dryer Hookup, Laundry in Utility Room, Main Level, Lower Level, Laundry Room, Other, See Remarks, Upper Level
Exterior
Exterior Feature Patio, Private Yard, Storage
Parking Features Attached, Door-Single, Garage Faces Front, Garage, Garage Door Opener
Garage Spaces 2.0
Garage Description 2.0
Fence Back Yard, Privacy, Wood
Pool None
Community Features Playground, Park, Sport Court(s), Tennis Court(s), Trails/Paths
Utilities Available Electricity Available, Water Available
View Y/N No
Water Access Desc Public
View None
Roof Type Composition,Shingle
Porch Patio
Building
Faces Southwest
Story 2
Entry Level Two
Foundation Slab
Sewer Not Connected (nearby), Public Sewer
Water Public
Architectural Style Traditional
Level or Stories Two
Additional Building Storage
Construction Status Resale
Schools
Elementary Schools Deer Creek Elementary School
Middle Schools Cedar Park Middle Middle School
High Schools Cedar Park High High School
School District Leander Isd
Others
HOA Name Ranch at Cypress Creek
Tax ID R411166
Security Features Smoke Detector(s)
Acceptable Financing Cash, Conventional, FHA, VA Loan
Listing Terms Cash, Conventional, FHA, VA Loan
Financing Conventional
Read Less
Want to know what your home might be worth? Contact us for a FREE valuation!

Our team is ready to help you sell your home for the highest possible price ASAP

Bought with NON-MEMBER AGENT • Non Member Office





