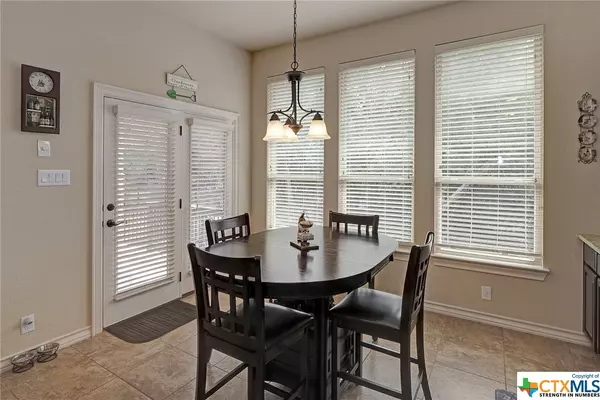$495,000
For more information regarding the value of a property, please contact us for a free consultation.
28247 Willis RNCH San Antonio, TX 78260
4 Beds
3 Baths
3,333 SqFt
Key Details
Property Type Single Family Home
Sub Type Single Family Residence
Listing Status Sold
Purchase Type For Sale
Square Footage 3,333 sqft
Price per Sqft $148
Subdivision Willis Ranch Ut-1
MLS Listing ID 447306
Sold Date 09/08/21
Style Contemporary/Modern
Bedrooms 4
Full Baths 2
Half Baths 1
Construction Status Resale
HOA Y/N Yes
Year Built 2014
Lot Size 8,180 Sqft
Acres 0.1878
Property Description
A true greenbelt home! Come see this amazing home, perfect for having everything you need to enjoy home in place or to entertain. You walk in to an office on the left and an open floorplan beyond. The kitchen has so much cabinet space, eat in areas, plus a formal dining room and an oversized family room with decorative ceiling and stone fireplace. There is no shortage of storage, upstairs and down. At the top of the stairs you will find a gameroom perfect for a pool table and pub/bar space, guest bedrooms facing the front of the home and the master faces the back green space. Check out that master bathroom! The tub setting it stunning and you have all the privacy you need with no one behind you. The backyard hosts a hot tub, and an additional sitting area against the greenbelt where one can enjoy the hill country wildlife. See deer, fox, racoons, armadillos. This is a place to come home to! Open house Saturday 7/31 from 10-2
Location
State TX
County Bexar
Rooms
Ensuite Laundry Inside
Interior
Interior Features All Bedrooms Up, Ceiling Fan(s), Game Room, Garden Tub/Roman Tub, High Ceilings, Open Floorplan, Sitting Area in Master, Separate Shower, Breakfast Bar, Eat-in Kitchen, Kitchen Island
Laundry Location Inside
Heating Central, Heat Pump
Flooring Carpet, Ceramic Tile
Fireplaces Type Living Room
Fireplace Yes
Appliance Dishwasher
Laundry Inside
Exterior
Exterior Feature Patio
Garage Spaces 2.0
Garage Description 2.0
Fence Back Yard, Wrought Iron
Pool Community, None
Community Features Clubhouse, Community Pool, Gated
Utilities Available Cable Available, Electricity Available
Waterfront No
View Y/N No
Water Access Desc Public
View None
Roof Type Composition,Shingle
Porch Patio
Building
Story 2
Entry Level Two
Foundation Slab
Sewer Public Sewer
Water Public
Architectural Style Contemporary/Modern
Level or Stories Two
Construction Status Resale
Schools
School District Comal Isd
Others
Tax ID 04855-302-0810
Security Features Gated Community,Controlled Access
Acceptable Financing Cash, Conventional, FHA, VA Loan
Listing Terms Cash, Conventional, FHA, VA Loan
Financing VA
Read Less
Want to know what your home might be worth? Contact us for a FREE valuation!

Our team is ready to help you sell your home for the highest possible price ASAP

Bought with Holly Gottschalt • EXIT Premier Realty LLC






