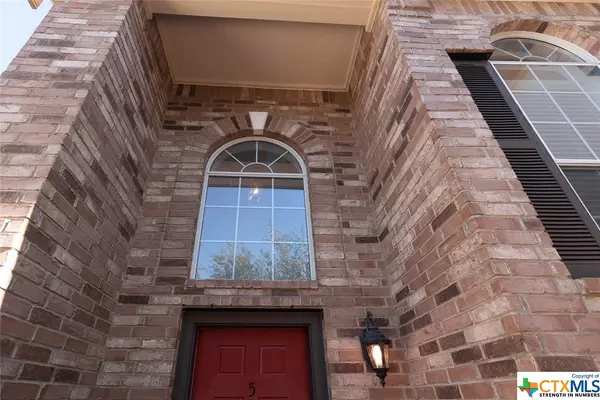$238,500
For more information regarding the value of a property, please contact us for a free consultation.
5302 Allegany DR Killeen, TX 76549
3 Beds
3 Baths
1,649 SqFt
Key Details
Property Type Single Family Home
Sub Type Single Family Residence
Listing Status Sold
Purchase Type For Sale
Square Footage 1,649 sqft
Price per Sqft $144
Subdivision Bridgewood Add Ph Iii
MLS Listing ID 463203
Sold Date 03/15/22
Style Traditional
Bedrooms 3
Full Baths 2
Half Baths 1
Construction Status Resale
HOA Y/N No
Year Built 2008
Lot Size 5,401 Sqft
Acres 0.124
Property Description
Move up to the lifestyle you deserve in this huge home in a convenient location close to schools, shopping, dining and all the best in modern amenities. An attractive shade tree combines with classic landscaping for pleasing curb appeal. A covered patio overlooks the backyard for ideal outdoor entertaining. Inside is a great floor plan with a bright and spacious family room that opens into the combination kitchen and dining room. Pass down family recipes in the striking kitchen with plexiglass front cabinets, mosaic tile backsplash and enough room for an island if desired. A high ceiling adds character to the owner’s suite bedroom and the bathroom has a soaking tub with separate shower and a walk-in closet with plenty of built-in storage solutions. Additional amenities include a sprinkler system, epoxy floor sealant in the garage and great natural light throughout. Another bonus is a flex room upstairs that would be great as a home office, homeschooling area or craft space.
Location
State TX
County Bell
Rooms
Ensuite Laundry Washer Hookup, Electric Dryer Hookup, Laundry Room
Interior
Interior Features All Bedrooms Up, Ceiling Fan(s), Double Vanity, Entrance Foyer, Garden Tub/Roman Tub, High Ceilings, Soaking Tub, Separate Shower, Tub Shower, Walk-In Closet(s), Window Treatments, Custom Cabinets, Eat-in Kitchen
Laundry Location Washer Hookup,Electric Dryer Hookup,Laundry Room
Heating Central, Electric
Cooling Central Air, Electric, 1 Unit
Flooring Carpet, Tile
Fireplaces Type None
Fireplace No
Appliance Dishwasher, Electric Range, Electric Water Heater, Disposal, Plumbed For Ice Maker, Water Heater, Some Electric Appliances, Microwave, Range
Laundry Washer Hookup, Electric Dryer Hookup, Laundry Room
Exterior
Exterior Feature Covered Patio, Porch, Private Yard
Garage Attached, Garage, Garage Door Opener
Garage Spaces 2.0
Garage Description 2.0
Fence Back Yard, Privacy, Wood
Pool None
Community Features None, Curbs, Sidewalks
Utilities Available Cable Available, High Speed Internet Available, Trash Collection Public
Waterfront No
View Y/N No
Water Access Desc Public
View None
Roof Type Composition,Shingle
Porch Covered, Patio, Porch
Parking Type Attached, Garage, Garage Door Opener
Building
Story 2
Entry Level Two
Foundation Slab
Sewer Public Sewer
Water Public
Architectural Style Traditional
Level or Stories Two
Construction Status Resale
Schools
Middle Schools Roy J Smith Middle School
High Schools Shoemaker High School
School District Killeen Isd
Others
Tax ID 398729
Security Features Smoke Detector(s)
Acceptable Financing Cash, Conventional, FHA, VA Loan
Listing Terms Cash, Conventional, FHA, VA Loan
Financing VA
Read Less
Want to know what your home might be worth? Contact us for a FREE valuation!

Our team is ready to help you sell your home for the highest possible price ASAP

Bought with Jean Shine • Coldwell Banker Realty






