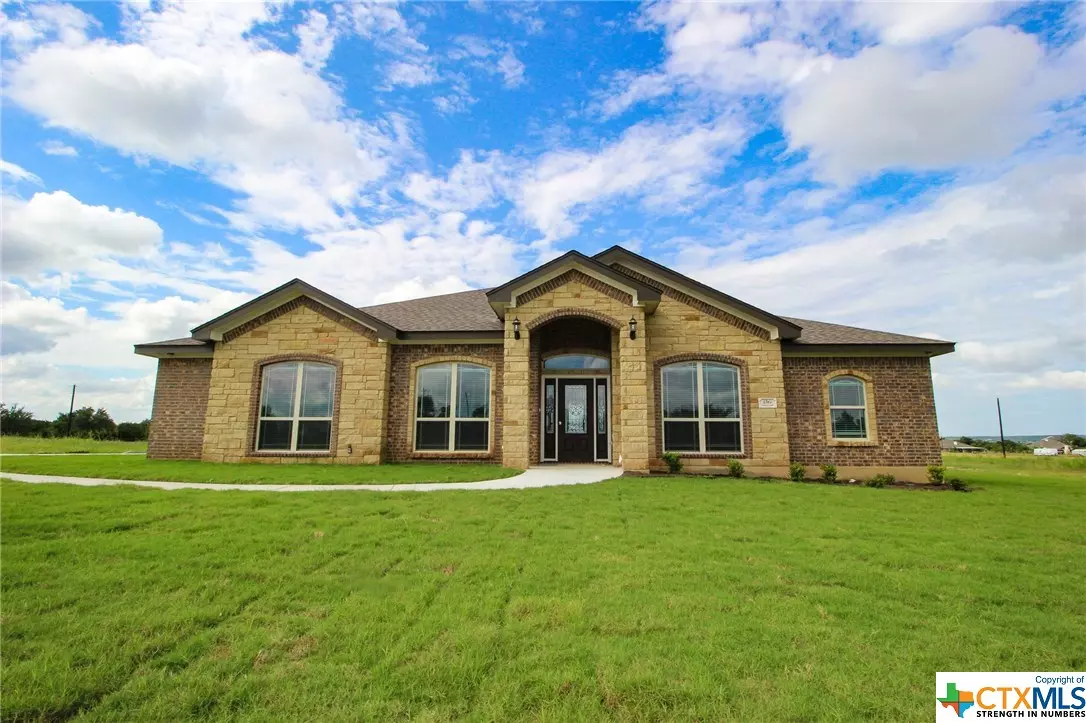$306,950
For more information regarding the value of a property, please contact us for a free consultation.
156 Chantry LN Gatesville, TX 76528
4 Beds
3 Baths
2,398 SqFt
Key Details
Property Type Single Family Home
Sub Type Single Family Residence
Listing Status Sold
Purchase Type For Sale
Square Footage 2,398 sqft
Price per Sqft $128
Subdivision Anointed Acres
MLS Listing ID 363904
Sold Date 12/17/19
Style Traditional
Bedrooms 4
Full Baths 2
Half Baths 1
Construction Status Under Construction
HOA Y/N No
Year Built 2018
Lot Size 0.880 Acres
Acres 0.88
Property Description
New construction custom home in the new up & coming Anointed Acres Subdivision off Moccasin Bend Rd. This is your opportunity to pick all the custom finishes in this beautiful 2,398 sq. ft. home. The floor plan calls for 4 bedrooms, 2.5 baths, & a 3 car garage. This brick home is stunning with an entryway that leads past the formal dining room & study into an open family room & kitchen. The kitchen features granite counters, custom cabinets, a breakfast bar & walk-in pantry. The family room is complete with a stone fireplace & high ceilings & opens to a covered patio that overlooks that large backyard. The master suite has dual sinks, garden tub, walk-in shower, & huge walk-in closet. The split floor plan leaves plenty of room for three additional large bedrooms with walk-in closets. The location is great- with a short commute to Waco, Killeen, or Temple. Upgrades available from builder. Projected Completion date: March 2019
Location
State TX
County Coryell
Rooms
Ensuite Laundry Washer Hookup, Electric Dryer Hookup, Inside, Laundry Room, Laundry Tub, Sink
Interior
Interior Features Ceiling Fan(s), Carbon Monoxide Detector, Separate/Formal Dining Room, Garden Tub/Roman Tub, High Ceilings, Home Office, Multiple Dining Areas, Pull Down Attic Stairs, Separate Shower, Walk-In Closet(s), Breakfast Bar, Breakfast Area, Custom Cabinets, Granite Counters, Kitchen Island, Kitchen/Family Room Combo, Pantry, Walk-In Pantry
Laundry Location Washer Hookup,Electric Dryer Hookup,Inside,Laundry Room,Laundry Tub,Sink
Heating Central, Electric, Fireplace(s), Heat Pump
Cooling Central Air, Electric, Heat Pump, 1 Unit
Flooring Carpet, Tile
Fireplaces Type Living Room, Wood Burning
Equipment Satellite Dish
Fireplace Yes
Appliance Double Oven, Dishwasher, Electric Water Heater, Disposal, Microwave, Plumbed For Ice Maker, Some Electric Appliances, Built-In Oven, Cooktop
Laundry Washer Hookup, Electric Dryer Hookup, Inside, Laundry Room, Laundry Tub, Sink
Exterior
Exterior Feature Covered Patio, Porch
Garage Attached, Garage, Garage Door Opener, Garage Faces Side
Carport Spaces 3
Fence None
Utilities Available Electricity Available, High Speed Internet Available
Waterfront No
View Y/N No
Water Access Desc Public
View None
Roof Type Composition,Shingle
Porch Covered, Patio, Porch
Parking Type Attached, Garage, Garage Door Opener, Garage Faces Side
Building
Story 1
Entry Level One
Foundation Slab
Sewer Not Connected (at lot), Public Sewer, Septic Needed, Septic Tank
Water Public
Architectural Style Traditional
Level or Stories One
Construction Status Under Construction
Schools
Elementary Schools Gatesville
Middle Schools Gatesville
High Schools Gatesville
School District Gatesville Isd
Others
Tax ID 152444
Security Features Security System Leased,Controlled Access,Smoke Detector(s)
Acceptable Financing Cash, Conventional, VA Loan
Listing Terms Cash, Conventional, VA Loan
Financing Conventional
Read Less
Want to know what your home might be worth? Contact us for a FREE valuation!

Our team is ready to help you sell your home for the highest possible price ASAP

Bought with Kim A. Gore • Gore Real Estate Group






