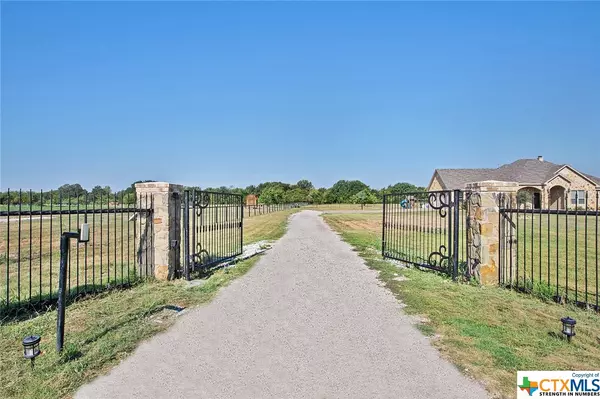$429,900
For more information regarding the value of a property, please contact us for a free consultation.
101 Spring Field ST Waco, TX 76705
4 Beds
3 Baths
2,841 SqFt
Key Details
Property Type Single Family Home
Sub Type Single Family Residence
Listing Status Sold
Purchase Type For Sale
Square Footage 2,841 sqft
Price per Sqft $151
Subdivision Green Meadows Addition
MLS Listing ID 390330
Sold Date 11/25/19
Style Ranch
Bedrooms 4
Full Baths 1
Half Baths 2
HOA Y/N No
Year Built 2016
Lot Size 5.930 Acres
Acres 5.93
Property Description
Lovely Home in the Country on 5.93 Acres. This custom built home is only 3 years old and boasts many wonderful amenities. Featuring open living spaces, designer paint colors & flooring, wood burning fireplace, spacious office and built ins throughout. The kitchen is well equipped with gorgeous granite topped counters, plenty of cabinets, island, breakfast area, pantry and formal dining area with access to the patio. You will love the Master suite with dual vanities, separate closets and a huge tiled shower. The other 3 bedrooms are also large in size as well as the closet spaces and other baths have granite counters. Other features include an abundance of natural light, amazing views, security, 1/2 bath in the garage, large laundry room with a sink, extra cabinets and folding area. Once outside you will find an extended covered patio as well as a Pavilion equipped with a sink, grill and fireplace.
Location
State TX
County Mclennan
Interior
Interior Features Separate/Formal Dining Room, High Ceilings, Master Downstairs, Multiple Dining Areas, Main Level Master, Other, See Remarks, Shower Only, Separate Shower, Tub Shower, Walk-In Closet(s), Window Treatments, Breakfast Bar, Breakfast Area, Eat-in Kitchen, Granite Counters, Kitchen Island, Kitchen/Family Room Combo, Pantry, Walk-In Pantry
Heating Central, Electric, Natural Gas
Cooling Central Air, Electric
Flooring Tile, Vinyl
Fireplaces Type Great Room, Wood Burning
Fireplace Yes
Appliance Dishwasher, Electric Water Heater, Disposal, Gas Water Heater, Multiple Water Heaters, Microwave, Plumbed For Ice Maker, Range Hood, Some Gas Appliances, Range
Laundry Washer Hookup, Electric Dryer Hookup, Laundry Room, Laundry Tub, Sink
Exterior
Exterior Feature Covered Patio, Outdoor Grill, Other, Porch, See Remarks
Garage Attached, Garage, Garage Faces Side
Garage Spaces 2.0
Garage Description 2.0
Fence Other, Split Rail, See Remarks
Community Features None
Utilities Available Cable Available, High Speed Internet Available
Waterfront No
View Y/N No
View None
Roof Type Composition,Shingle
Porch Covered, Patio, Porch
Building
Story 1
Entry Level One
Foundation Slab
Sewer Septic Tank
Architectural Style Ranch
Level or Stories One
Schools
School District Connally Isd
Others
Tax ID 373333
Security Features Security System Leased,Smoke Detector(s)
Acceptable Financing Cash, Conventional, FHA, Texas Vet, VA Loan
Listing Terms Cash, Conventional, FHA, Texas Vet, VA Loan
Financing VA
Read Less
Want to know what your home might be worth? Contact us for a FREE valuation!

Our team is ready to help you sell your home for the highest possible price ASAP

Bought with NON-MEMBER AGENT • Non Member Office






