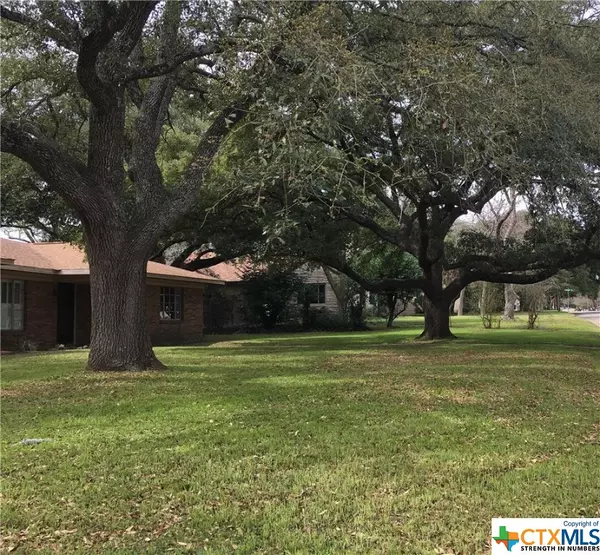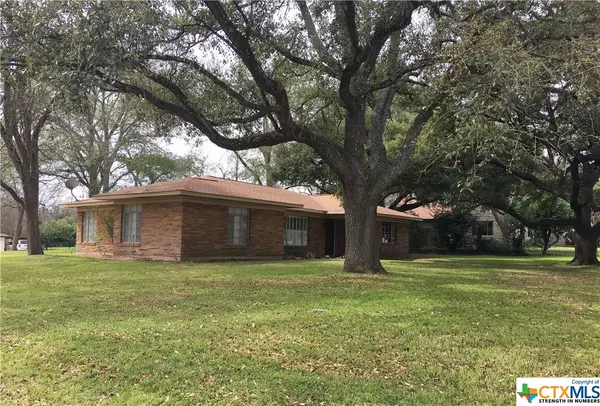$189,000
For more information regarding the value of a property, please contact us for a free consultation.
1105 E 12th Cameron, TX 76520
3 Beds
2 Baths
1,752 SqFt
Key Details
Property Type Single Family Home
Sub Type Single Family Residence
Listing Status Sold
Purchase Type For Sale
Square Footage 1,752 sqft
Price per Sqft $98
Subdivision Bickett
MLS Listing ID 405880
Sold Date 02/04/21
Style Traditional
Bedrooms 3
Full Baths 2
HOA Y/N No
Year Built 1952
Lot Size 0.506 Acres
Acres 0.5062
Property Description
Offering THIS IMMACULATE 3 BEDROOM, 2 BATH HOME COMBINES OPEN FLOOR PLAN LIVING WITH BEAUTIFUL FINISHES FROM TOP TO BOTTOM! With crown molding and porcelain tile that looks like wood throughout the home, new owners will find decorating a breeze with the neutral wall color palette and natural light from the large windows. The kitchen boasts of granite countertops, gas range with vent hood, plenty of cabinets, double pantries, a large dining area, and the most unique island! The master bedroom is spacious and includes nice-sized his and her closets. The split secondary bedrooms are good sized with lots of closet space. There is a spacious living room plus a den so lots of space. The covered back patio overlooks a sizable, fully irrigated back yard that is a blank slate and ready for fun! The home actually sits on 4 City Lots. There is also a nice storage area connected to the home under the carport. Make this a "can't miss" property!
Location
State TX
County Milam
Rooms
Ensuite Laundry Washer Hookup, Electric Dryer Hookup, Inside, Lower Level, Laundry Room
Interior
Interior Features Ceiling Fan(s), High Ceilings, Master Downstairs, Multiple Living Areas, Main Level Master, Shower Only, Separate Shower, Tub Shower, Walk-In Closet(s), Breakfast Area, Custom Cabinets, Granite Counters, Kitchen Island, Kitchen/Family Room Combo, Pantry
Laundry Location Washer Hookup,Electric Dryer Hookup,Inside,Lower Level,Laundry Room
Heating Natural Gas
Cooling Central Air, Electric, 1 Unit
Flooring Tile
Fireplaces Type None
Equipment Satellite Dish
Fireplace No
Appliance Dishwasher, Gas Water Heater, Microwave, Range Hood, Some Gas Appliances, Range
Laundry Washer Hookup, Electric Dryer Hookup, Inside, Lower Level, Laundry Room
Exterior
Exterior Feature Covered Patio, Patio, Rain Gutters, Storage
Garage Carport
Carport Spaces 2
Fence None
Pool Community
Community Features Basketball Court, Playground, Tennis Court(s), Trails/Paths, Community Pool
Utilities Available Cable Available, Electricity Available, Natural Gas Available, Natural Gas Connected, High Speed Internet Available, Phone Available, Trash Collection Public
Waterfront No
View Y/N No
Water Access Desc Public
View None
Roof Type Composition,Shingle
Porch Covered, Enclosed, Patio
Parking Type Carport
Building
Story 1
Entry Level One
Foundation Slab
Sewer Public Sewer
Water Public
Architectural Style Traditional
Level or Stories One
Additional Building Storage, Workshop
Schools
School District Cameron Isd
Others
Tax ID R11918
Security Features Smoke Detector(s)
Acceptable Financing Cash, Conventional, FHA, VA Loan
Listing Terms Cash, Conventional, FHA, VA Loan
Financing Conventional
Read Less
Want to know what your home might be worth? Contact us for a FREE valuation!

Our team is ready to help you sell your home for the highest possible price ASAP

Bought with Leah Strmiska • Sojourn Real Estate






