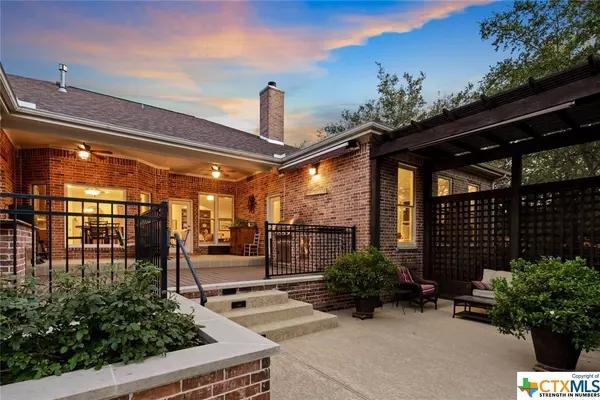$685,000
For more information regarding the value of a property, please contact us for a free consultation.
2810 Summit Ridge DR San Marcos, TX 78666
4 Beds
3 Baths
3,044 SqFt
Key Details
Property Type Single Family Home
Sub Type Single Family Residence
Listing Status Sold
Purchase Type For Sale
Square Footage 3,044 sqft
Price per Sqft $221
Subdivision Willow Creek Estates Sec 9
MLS Listing ID 416954
Sold Date 09/25/20
Style Hill Country
Bedrooms 4
Full Baths 3
HOA Fees $16/ann
HOA Y/N Yes
Year Built 2002
Lot Size 1.040 Acres
Acres 1.04
Property Description
Located in the highly coveted Willow Creek Estates. Relax and breathe in the scenic views over the 3-tiered deck overlooking the custom built pool that looks off into a field of matured Live Oaks. Enjoy premium surround sound throughout the property while inside or outside the home. The backyard features and outdoor granite kitchen BBQ, built in cooler, cedar pergola, and retractable awnings. Over the past three years the home has been upgraded with, but not limited to a fully innovated water filtration/softener system, granite countertops, dishwasher, garbage disposal, dual convention ovens, 40 yr Shingle, Anderson double hung windows, and irrigation system. The Master Bedroom offers hardwood floors, large walk-in closet, double vanity sinks, spa tub & walk-in shower + access to backyard. The oversized game room/ mother in law suite includes a wet-bar, small fridge & access to the backyard.
Location
State TX
County Hays
Rooms
Ensuite Laundry Washer Hookup, Electric Dryer Hookup, Gas Dryer Hookup, Laundry Closet, Main Level, Laundry Room, Other, See Remarks
Interior
Interior Features Wet Bar, Ceiling Fan(s), Separate/Formal Dining Room, Game Room, Garden Tub/Roman Tub, Home Office, Multiple Living Areas, Multiple Dining Areas, Separate Shower, Tub Shower, Walk-In Closet(s), Wired for Sound, Window Treatments, Breakfast Bar, Breakfast Area, Custom Cabinets, Granite Counters, Kitchen Island, Kitchen/Family Room Combo, Pantry
Laundry Location Washer Hookup,Electric Dryer Hookup,Gas Dryer Hookup,Laundry Closet,Main Level,Laundry Room,Other,See Remarks
Heating Central, Electric, Fireplace(s)
Cooling Central Air, Electric, Attic Fan
Flooring Carpet, Tile, Wood
Fireplaces Type Living Room, Stone
Fireplace Yes
Appliance Double Oven, Dishwasher, Disposal, Gas Water Heater, Range Hood, Some Gas Appliances, Water Softener Owned
Laundry Washer Hookup, Electric Dryer Hookup, Gas Dryer Hookup, Laundry Closet, Main Level, Laundry Room, Other, See Remarks
Exterior
Exterior Feature Covered Patio, Deck, Outdoor Grill, Patio, Rain Gutters, Storage, Propane Tank - Owned
Garage Circular Driveway, Garage, Oversized, Garage Faces Side
Garage Spaces 3.0
Garage Description 3.0
Fence Partial
Pool In Ground
Community Features Other, See Remarks
Utilities Available Electricity Available, Natural Gas Connected, High Speed Internet Available, Propane
Waterfront No
View Y/N Yes
Water Access Desc Public
View River
Roof Type Composition,Shingle
Porch Covered, Deck, Enclosed, Patio
Parking Type Circular Driveway, Garage, Oversized, Garage Faces Side
Building
Story 1
Entry Level One
Foundation Slab
Sewer Septic Tank
Water Public
Architectural Style Hill Country
Level or Stories One
Additional Building Storage
Schools
High Schools San Marcos High School
School District San Marcos Cisd
Others
HOA Name Willow Creek Estates
Tax ID R72357
Security Features Security System Leased,Smoke Detector(s)
Acceptable Financing Cash, Conventional, FHA
Listing Terms Cash, Conventional, FHA
Financing Conventional
Read Less
Want to know what your home might be worth? Contact us for a FREE valuation!

Our team is ready to help you sell your home for the highest possible price ASAP

Bought with Philip Nadeau • McNabb & Company Real Estate S






