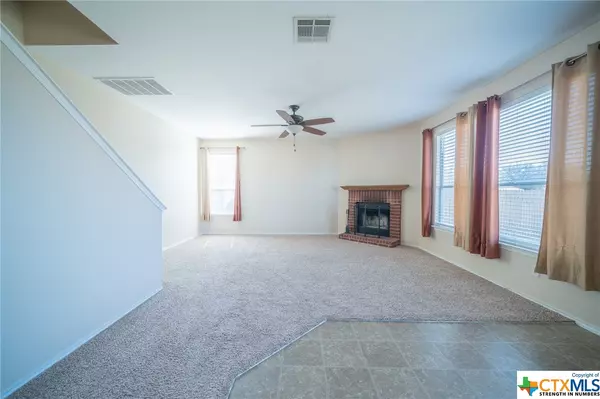$250,000
For more information regarding the value of a property, please contact us for a free consultation.
719 Decker DR Hutto, TX 78634
4 Beds
3 Baths
2,316 SqFt
Key Details
Property Type Single Family Home
Sub Type Single Family Residence
Listing Status Sold
Purchase Type For Sale
Square Footage 2,316 sqft
Price per Sqft $143
Subdivision Brushy Creek Meadows Sec 03
MLS Listing ID 432738
Sold Date 04/07/21
Style Traditional
Bedrooms 4
Full Baths 2
Half Baths 1
Construction Status Resale
HOA Fees $33/qua
HOA Y/N Yes
Year Built 2006
Lot Size 8,093 Sqft
Acres 0.1858
Property Description
Located in the desirable Brushy Creek Meadows community, this beautiful home’s stunning brick exterior and blue accents radiate a warm atmosphere. The appeal of the home starts from the curb and continues as you explore the spacious floorplan. The charming touches throughout the home will have you envisioning gathering around the fireplace, relaxing in the owner suite after a long day, and hosting backyard BBQs. With four generous bedrooms to choose from and a bonus space located upstairs that is perfect for a second living room, game room, home classroom, or hobby room. Relish every square footage ready to reflect your style. Welcome HOME.
Location
State TX
County Williamson
Rooms
Ensuite Laundry Washer Hookup, Electric Dryer Hookup, Laundry in Utility Room, Main Level, Laundry Room
Interior
Interior Features All Bedrooms Up, Ceiling Fan(s), Separate/Formal Dining Room, Double Vanity, Game Room, Garden Tub/Roman Tub, Kitchen/Dining Combo, Multiple Living Areas, Multiple Dining Areas, Tub Shower, Walk-In Closet(s), Kitchen/Family Room Combo, Pantry
Laundry Location Washer Hookup,Electric Dryer Hookup,Laundry in Utility Room,Main Level,Laundry Room
Heating Central
Cooling Central Air
Flooring Carpet, Linoleum
Fireplaces Number 1
Fireplaces Type Living Room, Wood Burning
Fireplace Yes
Appliance Dishwasher, Electric Range, Electric Water Heater, Disposal, Microwave, Some Electric Appliances, Range, Water Softener Owned
Laundry Washer Hookup, Electric Dryer Hookup, Laundry in Utility Room, Main Level, Laundry Room
Exterior
Exterior Feature Patio
Garage Attached, Garage
Garage Spaces 2.0
Garage Description 2.0
Fence Privacy, Wood
Pool None
Community Features None, Curbs, Sidewalks
Utilities Available Electricity Available
Waterfront No
View Y/N No
Water Access Desc Public
View None
Roof Type Composition,Shingle
Porch Patio
Parking Type Attached, Garage
Building
Story 2
Entry Level Two
Foundation Slab
Sewer Public Sewer
Water Public
Architectural Style Traditional
Level or Stories Two
Construction Status Resale
Schools
Elementary Schools Ray Elementary School
Middle Schools Farley Middle School
High Schools Hutto High School
School District Hutto Isd
Others
HOA Name Hutto Creek Bend
Tax ID R460445
Acceptable Financing Cash, Conventional, FHA, VA Loan
Listing Terms Cash, Conventional, FHA, VA Loan
Financing Conventional
Read Less
Want to know what your home might be worth? Contact us for a FREE valuation!

Our team is ready to help you sell your home for the highest possible price ASAP

Bought with NON-MEMBER AGENT • Non Member Office






